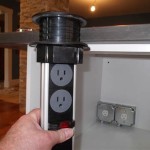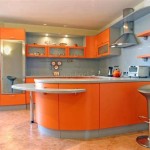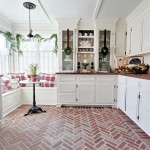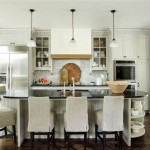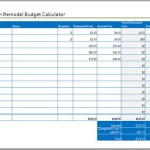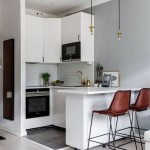When it comes to creating the perfect kitchen, size can be a challenge – especially when you’re working with a 10 x 10 footprint. But with the right design, even the smallest kitchen can be highly functional and beautiful. Here are ten tips to help you design a 10 x 10 kitchen that meets your needs and wants.
1. Make the Most of the Space
When it comes to a 10 x 10 kitchen, every square inch counts. Make sure you’re utilizing as much space as possible by adding shelves, drawers, and cabinets to the walls and counters. Install a hanging rack for pots and pans, and consider adding a narrow pull-out pantry to maximize storage. You can also add a breakfast bar or island to the center of your kitchen for additional storage, workspace, and seating.
2. Go Vertical
In a small kitchen, it’s important to make use of vertical space. Install wall-mounted cabinets to the ceiling and add a tall pantry cabinet to maximize storage. If you don’t have the wall space, consider adding an open shelf rack to the corner of the kitchen to store cookbooks and other items.
3. Choose the Right Appliances
When choosing appliances for a 10 x 10 kitchen, opt for smaller, more efficient models. Instead of a full-size refrigerator, opt for a counter-depth or apartment-style model. Replace a large stove with a two-burner cooktop and a wall oven. And if you’re tight on space, you may want to consider a combination microwave-convection oven for baking and heating.
4. Maximize Counter Space
Counter space is at a premium in a 10 x 10 kitchen, so you’ll want to make the most of it. Consider adding a rolling cart or island for additional workspace, and look for appliances and gadgets that can be mounted to the wall or hung from the ceiling. You can also add creative storage solutions like wall-mounted shelves or pegboard to store utensils, spices, and other items.
5. Go for Multi-Purpose Furniture
When it comes to furniture, look for pieces that are both functional and stylish. Choose a kitchen table with drawers or shelves underneath for extra storage. Or opt for a kitchen island with built-in shelving or a butcher block top for additional workspace. And don’t forget about seating—look for stools that can be tucked away when not in use.
6. Utilize the Corners
Corners are often overlooked in small kitchens, but they can be great for storage. Look for corner cabinets, shelves, and organizers that can be used to store spices, canned goods, and other items. Or add a corner shelf for plants or decorations.
7. Choose the Right Lighting
Lighting is an important element in any kitchen. For a 10 x 10 kitchen, opt for bright, functional lighting that makes the space feel larger. Hang pendant lights over the sink and island, and add task lighting to the counters. Consider adding under-cabinet lights to brighten up dark corners and make the space feel larger.
8. Add Color and Texture
A small kitchen can feel cramped and dull if done incorrectly. To add warmth and personality, choose colors and textures that make the space feel inviting. Consider adding pops of color with vibrant wallpaper, colorful accents, and bright light fixtures. You can also add texture with tile backsplashes, wood accents, and textured countertops.
9. Install a Window Treatment
Windows can make a small kitchen feel larger, but you’ll want to be sure to install a window treatment to add privacy and control the amount of light coming into the space. Look for light-filtering curtains or Roman shades that allow natural light to come in without sacrificing privacy.
10. Create a Focal Point
Finally, you’ll want to create a focal point in your 10 x 10 kitchen. You can do this with a bold backsplash, an eye-catching piece of art, or an interesting light fixture. This will add interest to the space and draw the eye away from the size of the kitchen.















Related Posts


