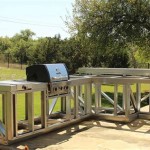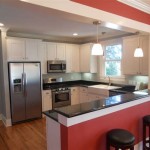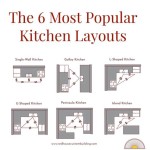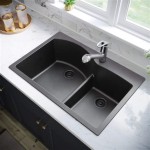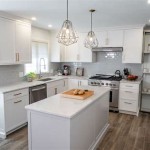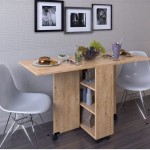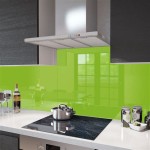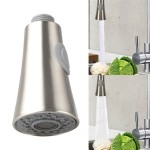Creating a kitchen that is both stylish and functional within a 10×10 space can be a daunting task. But with the right design strategies, you can make the most of your space and create a kitchen that is both aesthetically pleasing and efficient. Here are some tips for designing a 10×10 kitchen that is both stylish and functional.
1. Choose the Right Layout
Choosing the right layout for your 10×10 kitchen is key to maximizing the space and creating a functional, stylish kitchen. A popular option is the galley kitchen layout, which consists of two walls and a narrow aisle between them. This layout is efficient and allows you to maximize storage and work space. Another option is the L-shaped kitchen, which has two walls that form an L-shape. This layout is great for entertaining, as it allows for more counter space and an open layout. The U-shaped kitchen is also a great option for a 10×10 space, as it allows for plenty of counter space, storage, and work space.
2. Use Light Colors
Using light colors when designing a 10×10 kitchen is a great way to create a feeling of space and openness. White, off-white, and light gray are all great options for creating a bright and airy kitchen. If you want to add a bit of color, consider choosing a bold accent color for your cabinets, such as blue or green. This will add a pop of color to the room without overwhelming the space.
3. Maximize Storage
Maximizing storage in a 10×10 kitchen is essential for creating a functional space. Consider installing shallow shelves and cabinets to maximize the vertical space. Utilizing the space above the cabinets is also a great way to add storage. Take advantage of the space under the sink by adding a pull-out drawer or a cabinet with a door. You can also consider adding a kitchen island, which will provide additional counter space and storage.
4. Add Visual Interest
Adding visual interest to a 10×10 kitchen will help to break up the space and give it a more spacious feel. Consider adding a tile backsplash to the walls for a pop of color. You can also hang artwork on the walls to add a personal touch to the space. Adding an area rug in a bold pattern is another great way to add visual interest to the room.
5. Choose the Right Appliances
Choosing the right appliances for a 10×10 kitchen is essential for creating a functional and stylish space. When choosing appliances, look for options that are compact yet powerful. For example, a two-burner induction cooktop is a great option for a small kitchen. You can also opt for a smaller refrigerator, such as a counter-depth model, which will save space without sacrificing storage capacity. Finally, consider a microwave drawer for additional counter space.
Conclusion
Creating a stylish, functional kitchen in a 10×10 space is possible with the right design strategies. By choosing the right layout, utilizing light colors, maximizing storage, adding visual interest, and selecting the right appliances, you can create a kitchen that is both stylish and functional. With these tips, you can make the most of your 10×10 kitchen and create the perfect space for cooking, entertaining, and enjoying time with your family.















Related Posts

