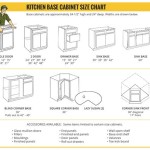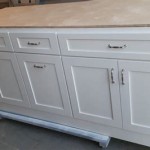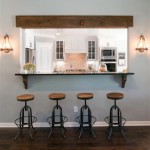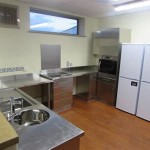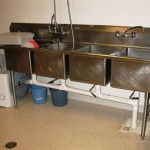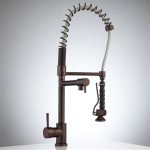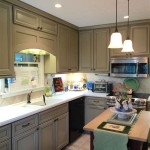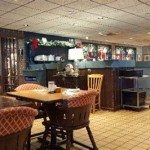Have you ever been frustrated with the limited space in your kitchen? Galley kitchens have become increasingly popular in recent years, as they allow you to make the most of a small kitchen. A galley kitchen is typically a long, narrow kitchen, usually with one or two walls, and is typically used in small homes or apartments. The galley layout is ideal for efficient cooking and workflow, making it a great choice for those with limited space.
Advantages of a Galley Kitchen Layout
The biggest advantage of a galley kitchen is that it allows you to make the most of the available space. With its long, narrow shape, you can easily fit appliances and cabinets along the walls, maximizing the space. Additionally, the layout is ideal for efficient workflow, as everything is within easy reach.
Another advantage of a galley kitchen is that it can be easily customized. Whether you want to install a range hood, an island, or an appliance garage, the galley layout makes it easy to fit these items into your kitchen. Additionally, the long, narrow shape of the galley kitchen allows for better air circulation, making it easier to keep the kitchen cool in the summer.
Tips for Designing a Galley Kitchen
Designing a galley kitchen can be a challenge, as there are a few things you need to consider. Here are some tips to help you get started.
- Create a focal point: To make your kitchen look more inviting, create a focal point. This can be a range hood, an island, or a statement piece of furniture.
- Choose the right cabinets: Cabinets are essential for a galley kitchen, so make sure you choose the right ones. Go for cabinets with drawers and shelves that fit your needs, and make sure they’re easy to open and close.
- Choose the right appliances: Choose appliances that are the right size for your space, and make sure they’re easy to access. Additionally, look for appliances with features that help you save energy and time.
- Go for light colors: To make your galley kitchen look bigger, go for light colors. White or light gray are great options, as they can make the kitchen look more spacious.
Conclusion
Galley kitchens can be a great option for those with limited space, as they allow you to make the most of the space. With a few smart design choices, you can create a beautiful, functional kitchen that looks and works great. So, if you’re looking for a way to maximize the space in your kitchen, a galley kitchen layout may be just what you need.


:max_bytes(150000):strip_icc()/galley-kitchen-ideas-1822133-hero-3bda4fce74e544b8a251308e9079bf9b.jpg)

Related Posts








