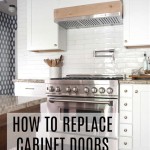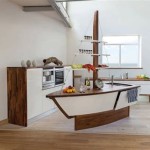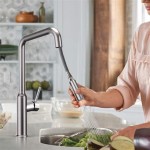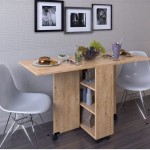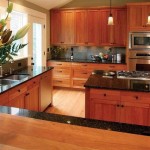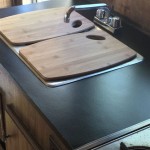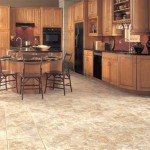A well-designed kitchen layout is essential for creating a functional and enjoyable space. With the right layout, you can maximize the use of your kitchen and create an organized and efficient workspace. Here are some ideas for kitchen layouts that can help you make the most out of your kitchen.
Open Kitchen Layouts
An open kitchen layout is one of the most popular kitchen layouts. This style of kitchen is designed to open up the space and create an inviting atmosphere. It allows for easy access to the kitchen from other rooms in the house. This style of kitchen is also great for entertaining, as it allows guests to be in the kitchen while you are cooking or preparing food. Open kitchen layouts are also ideal for small spaces, as they make the most of available space.
L-Shaped Kitchen Layouts
The L-shaped kitchen layout is perfect for small and medium-sized kitchens. This style of kitchen is great for maximizing space, as it takes up less room than other kitchen layouts. The L-shaped kitchen layout also allows for easy movement between cabinets and appliances, making it an efficient workspace. This type of kitchen layout is also great for entertaining, as it allows for multiple people to work in the kitchen at the same time.
U-Shaped Kitchen Layouts
The U-shaped kitchen layout is great for larger kitchens. This style of kitchen provides a lot of counter space and allows for easy access to appliances and cabinets. It also allows for more than one person to work in the kitchen at the same time. U-shaped kitchen layouts are great for entertaining, as they provide plenty of space for guests to congregate around.
Island Kitchen Layouts
Island kitchen layouts are becoming increasingly popular. This style of kitchen is great for larger kitchens, as it provides plenty of counter space and is perfect for entertaining. The island kitchen layout also allows for easy access to appliances and cabinets, making it a very efficient workspace. This type of kitchen layout is also great for creating an inviting atmosphere, as it allows guests to be in the kitchen while you are cooking or preparing food.















Related Posts

