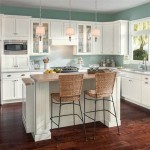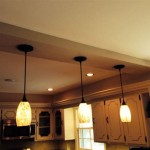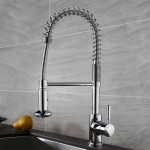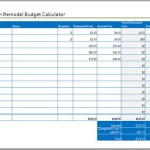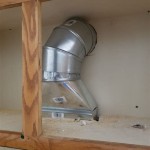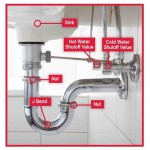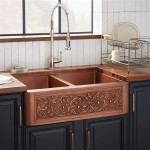When it comes to designing your dream kitchen, one of the most important decisions to make is the layout. The kitchen layout you choose will determine the flow of your space, the storage you have available, and the overall look and feel of the room. It is essential to get the layout right if you want a kitchen that works for you, your family, and your lifestyle.
Consider the Flow of the Space
When planning your kitchen layout, begin by considering the flow of the space. Work out where the most-used appliances and cabinets are going to be located and make sure there is enough room for people to move around comfortably. It’s also important to consider the flow of traffic in the room and to plan a sensible route from the entrance to the exit. If possible, try to create an open-plan kitchen that leads into the living area or dining room for a more spacious feel.
Choose the Right Appliances and Cabinets
Once you have the flow of the space sorted, it’s time to choose the right appliances and cabinets for your kitchen. Think about the appliances you will need, such as an oven, stove, refrigerator, dishwasher, and sink. Make sure they are placed in a sensible and practical order that is easy to use. When it comes to cabinets, there are a range of styles and sizes available, so it’s important to choose ones that are right for your space. Opt for wall-mounted or cupboard cabinets to maximise storage, or choose open shelving for a more minimalist look.
Utilise Unused Space
Don’t forget to make use of any unused space in your kitchen. If there is a nook or corner that is not being used very often, why not transform it into a mini-breakfast bar or a space for extra storage? You can also use the walls to your advantage by adding shelves for dishes, spices, and other kitchen items. Finally, think about adding a kitchen island if there is enough space. This will provide additional storage, seating, and work surfaces.
Final Touches
Once the layout of your kitchen is complete, it’s time to add the finishing touches. Think about the colour scheme you want to use in the room, as this will help to tie the layout together. You could opt for neutral tones for a timeless look, or use pops of colour for a more modern feel. Also, consider what type of lighting you need in the kitchen, as this will help to create the desired atmosphere. Finally, add some décor items, such as plants, artwork, and other accessories to make the kitchen feel more homely.














Related Posts

