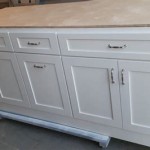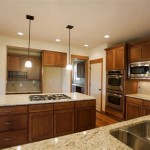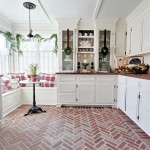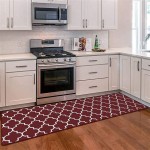A kitchen island is a popular feature in many modern kitchens. It can provide additional counter space, storage, and a great place to gather for meals. Creating a kitchen floor plan with an island can take some planning, however. Here are some ideas and advice to help you create the perfect kitchen space with an island.
Choosing the Right Size
When designing your kitchen floor plan, it’s important to select the right size island for the space. Generally, you’ll want an island that is about two to four feet wide, and four to six feet long. This will provide enough space for countertop workspace and storage without making the island too large and overwhelming.
Location
The location of your kitchen island is important. It should be placed in an area that is accessible from all sides. This will make it easy to move around the kitchen and provide a place for people to gather. Ideally, it should be located near the range, refrigerator, and sink so that it’s convenient for food preparation and cleanup.
Style
The style of your kitchen island should complement the overall style of your kitchen. If your kitchen is traditional, you may want to choose an island with a more classic look. If your kitchen is more modern, a contemporary island may be a better fit.
Storage & Countertop Space
When designing your kitchen island, you’ll want to consider storage and countertop space. The island should have enough storage for essential items such as pots, pans, and utensils. It should also have enough countertop space for food preparation.
Seating
If you plan to use your kitchen island as a dining area, you’ll need to provide seating. Bar stools are often used for this purpose, though you may also want to consider built-in seating. This will provide a comfortable place for people to gather and enjoy meals. Creating a kitchen floor plan with an island can be a great way to add additional countertop space, storage, and seating to your kitchen. By following these ideas and advice, you’ll be able to create a space that is both functional and stylish.















Related Posts








