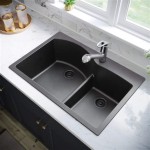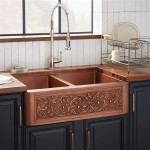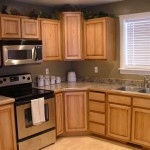The kitchen is often the heart of the home, and it’s important to make the most of your space when it comes to kitchen floor plans. An efficient kitchen floor plan can help you save time and energy while making the most of your space. Here are some tips for creating an efficient kitchen floor plan that will make the most of your space.
1. Measure Your Space
Before you start planning out your kitchen floor plan, be sure to measure the space you have. Measure the length and width of the room, as well as any alcoves or doorways. This will help you determine what types of cabinets and appliances you can fit in your kitchen.
2. Consider Your Needs
Think about what you need in your kitchen and how you use the space. Are you an avid cook who needs plenty of counter space for meal prep? Do you need a lot of storage space for food and kitchen gadgets? Knowing your needs will help you plan the most efficient kitchen floor plan.
3. Plan Your Work Triangle
When planning your kitchen floor plan, be sure to consider the work triangle. This is the area between the stove, refrigerator, and sink. Ideally, this triangle should be as small as possible and no one point should be more than 9 feet away from the other two. This will help you save time and energy when cooking.
4. Utilize Vertical Space
Don’t forget to utilize vertical space when planning your kitchen floor plan. Instead of taking up valuable floor space with cabinets, consider using wall-mounted storage or shelves. This will help you make the most of your space and keep the area organized.
5. Don’t Neglect Traffic Flow
When designing your kitchen floor plan, be sure to consider the traffic flow. Make sure there’s enough space for people to move around the kitchen without bumping into each other or kitchen appliances. This will help ensure everyone’s safety and prevent kitchen accidents.
Conclusion
Creating an efficient kitchen floor plan can help you make the most of your space and save time and energy when cooking. Be sure to measure your space, consider your needs, plan your work triangle, utilize vertical space, and don’t neglect traffic flow when planning your kitchen floor plan.















Related Posts








