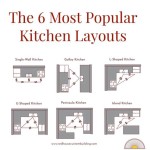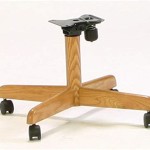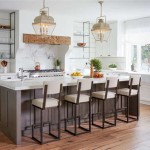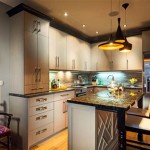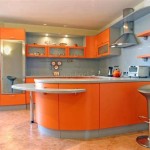Cramming a functional kitchen into a small space can be a challenge. But with a bit of creativity, you can make the most of your confined cooking area. Here are some kitchen design tips to help you create the ultimate kitchen for a small space.
Maximize Vertical Space
The key to making the most of a small kitchen is to maximize the vertical space. This can be done with the help of wall-mounted shelves, racks and cabinets. If possible, opt for open shelving instead of closed cabinets, as this will make the room appear more spacious. Additionally, if you have the budget and space, you can consider installing a wall-mounted pot rack to save counter space.
Choose a Compact Layout
When designing a kitchen for a small space, it’s important to choose a compact layout. A popular option is the galley kitchen, which features two parallel rows of cabinets and appliances. This layout is great for small kitchens, as it fits all the essentials into a narrow space. If you have the budget and space, you can also opt for an island kitchen, which features a countertop in the middle of the room.
Choose Functional Appliances
When selecting appliances for a small kitchen, it’s important to choose models that are both functional and space-saving. For example, instead of a conventional oven, you can opt for a wall oven, which can be mounted on the wall to save counter space. Additionally, you can opt for a mini-fridge, which is smaller than a regular fridge.
Choose the Right Lighting
Lighting is an important element of kitchen design, as it can make the room appear bigger. For a small kitchen, it’s best to opt for bright, natural lighting. If possible, install a skylight in the ceiling to let in natural light. Additionally, you can opt for recessed lighting or pendant lighting to add a bright, airy feel to the room.
Choose Multipurpose Furniture
When it comes to furnishing a small kitchen, it’s important to choose pieces that are both stylish and functional. For example, you can opt for a kitchen island that doubles as a dining table. Additionally, you can opt for a rolling cart or a folding table to provide extra counter or dining space, when needed.
Conclusion
Creating the perfect kitchen for a small space can be a challenge, but with a bit of creativity, it can be done. By utilizing vertical space, choosing a compact layout, selecting functional appliances, investing in the right lighting, and opting for multipurpose furniture, you can create a beautiful, functional kitchen in a small space.

/exciting-small-kitchen-ideas-1821197-hero-d00f516e2fbb4dcabb076ee9685e877a.jpg)













Related Posts


