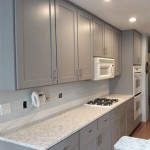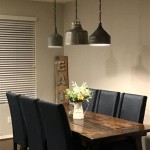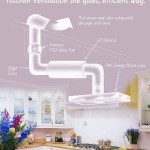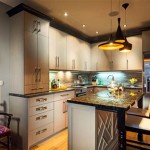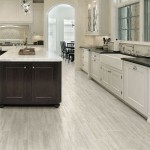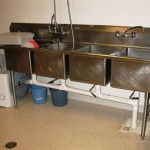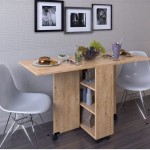How Tall Are Upper Kitchen Cabinets? A Comprehensive Guide to Standard and Custom Heights
Upper kitchen cabinets play a crucial role in both the functionality and aesthetics of a kitchen. Their height significantly impacts accessibility, storage capacity, and the overall visual balance of the space. Understanding standard dimensions and the factors influencing custom heights allows homeowners to make informed decisions during kitchen renovations or new builds.
Standard Upper Cabinet Heights
Standard upper kitchen cabinets typically measure 12 inches deep and are available in various heights. The most common height is 30 inches, especially when paired with a standard 8-foot ceiling. This height provides a comfortable reach for many individuals and allows for a sufficient amount of counter space below.
Other standard heights include 36 inches and 42 inches. Taller cabinets, such as the 36-inch and 42-inch options, offer increased storage capacity but may require a step stool for some users to access the uppermost shelves. These taller cabinets are frequently chosen for kitchens with higher ceilings or when maximizing storage is a priority.
Factors Influencing Upper Cabinet Height
Several factors influence the ideal height of upper kitchen cabinets, including ceiling height, wall space, countertop height, and user needs. Considering these factors ensures a functional and aesthetically pleasing kitchen design.
Ceiling Height
Ceiling height significantly impacts the choice of upper cabinet height. In kitchens with standard 8-foot ceilings, 30-inch or 36-inch cabinets are typically suitable. Higher ceilings, such as 9-foot or 10-foot ceilings, allow for taller cabinets (36 inches or 42 inches) or the inclusion of stacked cabinets, providing ample storage opportunities.
Wall Space
The available wall space also influences upper cabinet height. Limited wall space may necessitate shorter cabinets to maintain a sense of openness. Conversely, expansive walls offer the flexibility to install taller cabinets or incorporate stacked cabinets for maximum storage.
Countertop Height
The height of the countertop plays a crucial role in determining the appropriate height for upper cabinets. Standard countertop height is 36 inches. The distance between the countertop and the bottom of the upper cabinets, commonly referred to as the backsplash area, typically ranges from 15 to 18 inches. This distance ensures adequate workspace and clearance for small appliances.
User Needs
Individual user needs are paramount when selecting upper cabinet height. Homeowners should consider the height of the primary kitchen users. Taller individuals may prefer taller cabinets to avoid stooping, while shorter individuals may find standard height cabinets more accessible.
Custom Cabinet Heights
While standard sizes offer convenience and cost-effectiveness, custom cabinet heights provide flexibility and allow for personalized kitchen design. Custom cabinets can be tailored to meet specific needs, including maximizing storage in unique spaces, accommodating non-standard ceiling heights, or addressing accessibility requirements.
Benefits of Custom Cabinets
Custom cabinets offer several advantages. They can fill awkward spaces, maximize storage potential, and enhance the overall aesthetic of the kitchen. They also allow for specific design choices, such as incorporating specialty storage solutions or integrating appliances seamlessly into the cabinetry.
Measuring for Upper Cabinets
Accurate measurements are essential when selecting upper kitchen cabinets, whether standard or custom. Start by measuring the height of the ceiling and the length of the walls where the cabinets will be installed. Then, determine the desired countertop height and the appropriate backsplash height. These measurements will guide the selection of cabinet height and ensure a proper fit.
Installation Considerations
Proper installation is crucial for the functionality and longevity of upper kitchen cabinets. Cabinets should be securely mounted to wall studs to ensure stability. Leveling is essential for both aesthetic and practical reasons, preventing doors from swinging open or closed and ensuring a cohesive appearance. Furthermore, proper spacing between cabinets and other kitchen elements, such as appliances and windows, is essential for optimal workflow and accessibility.
Visual Impact of Cabinet Height
The height of upper cabinets significantly impacts the overall visual appeal of a kitchen. Taller cabinets can create a sense of grandeur and provide a dramatic backdrop for the space. Standard height cabinets offer a more traditional look, while shorter cabinets can contribute to a more open and airy feel, especially in smaller kitchens. The chosen cabinet height interacts with other design elements, such as the ceiling height, wall color, and flooring, to create the desired aesthetic.
Cabinet Height and Resale Value
While personal preferences play a significant role in choosing cabinet heights, considering resale value is also important. Standard cabinet heights typically appeal to a broader range of potential buyers. However, well-designed custom cabinets that enhance the functionality and aesthetic of the kitchen can also add value to a home.

How High Upper Cabinets Should Be From Your Floor And Countertop

Upper Cabinet Height For Kitchens Solved Bob Vila

Standard Upper Cabinet Height Bulacanliving

Kitchen Cabinet Sizes What Are Standard Dimensions Of Cabinets

Tall Ceiling Kitchen Cabinet Options Centsational Style

How High Should Be Your Upper Kitchen Cabinets

Ceiling Height Kitchen Cabinets Awesome Or Awful Byhyu 177

A Guide To Standard Kitchen Cabinet Sizes And Dimensions 2024

How High Upper Cabinets Should Be From Your Floor And Countertop

Tall Ceiling Kitchen Cabinet Options Centsational Style
Related Posts

