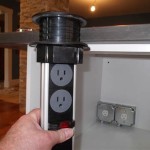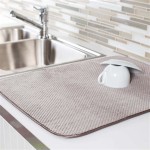How Wide Is a Kitchen Island With Seating and Storage Area?
Kitchen islands have become increasingly popular in modern home design, providing both functionality and style to the kitchen. Whether you're looking to add extra countertop space, storage, or a casual dining area, an island can be a valuable addition to your kitchen. One of the key considerations when designing an island is its width, which will determine how much space it occupies and how it functions in the room.
Determining the Appropriate Width
The ideal width for a kitchen island with seating and storage will depend on several factors, including the size of the kitchen, the desired functionality, and the number of people who will be using it. Here are some general guidelines to consider:
Kitchen Size:
The overall size of your kitchen will play a significant role in determining the appropriate width for your island. In a smaller kitchen, a narrower island (36-42 inches wide) may be more suitable to avoid overcrowding the space. In a larger kitchen, you can opt for a wider island (48-60 inches wide) to provide more room for seating and storage.
Functionality:
Consider the primary purpose of your island. If you intend to use it primarily for food preparation, a wider island (48 inches or more) will provide ample countertop space for chopping, cooking, and baking. If seating is the main priority, a narrower island (36-42 inches) can accommodate a couple of stools for casual dining or a quick bite.
Number of People:
If you plan to use your island for both seating and storage, the width should be sufficient to comfortably accommodate the people using it. For a single person or a couple, a 36-inch wide island with a 12-inch overhang for seating can be adequate. For families or larger gatherings, a wider island (48-60 inches) will provide more space for seating and storage.
Additional Considerations
Beyond the basic width, there are a few additional considerations to keep in mind when planning your kitchen island:
Overhang:
The overhang is the portion of the countertop that extends beyond the base cabinets. For seating purposes, a 12-15 inch overhang is recommended to provide comfortable legroom. This will increase the overall width of the island by the overhang amount.
Storage:
If you want to incorporate storage into your island, the width will need to be sufficient to accommodate the desired storage features. Drawer units typically require a 24-30 inch width, while open shelves or cabinets can vary in size. Plan the storage layout carefully to ensure you have adequate space for your essential items.
Traffic Flow:
The location and width of your island should not impede the flow of traffic in the kitchen. Ideally, there should be at least 42 inches of clearance around the island to allow for comfortable movement.
Conclusion
Determining the appropriate width for a kitchen island with seating and storage requires careful consideration of your specific needs and space constraints. By following the guidelines and considering the additional factors discussed, you can design an island that meets your functional and aesthetic requirements while maintaining a comfortable and efficient kitchen layout.

Standard Kitchen Island Dimensions With Seating 4 Diagrams

Kitchen Island Dimensions Best Height Width Depth

Standard Kitchen Island Dimensions With Seating 4 Diagrams

How Much Room Do You Need For A Kitchen Island

Kitchen Island Space Sizing And Dimensions 2024 Guide Forbes Home

Kitchen Island Size Design Dimensions Guidelines More

How Much Room Do You Need For A Kitchen Island

Kitchen Island Designs We Love Storage Decor With Seating

How To Design A Kitchen Island

Kitchen Island Ideas Christopher Scott Cabinetry
Related Posts








