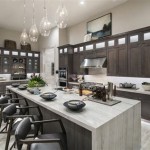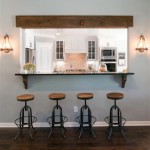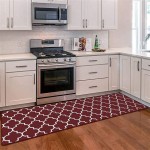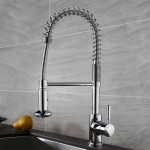Building a Grand Kitchen Island with Seating: A Comprehensive Guide
The kitchen island, a focal point of any home, is an essential element for both functionality and style. If you aspire to create a grand kitchen island with ample seating, this comprehensive guide will provide you with all the essential aspects to consider.
1. Determine Size and Shape: First, establish the dimensions and shape of your island to complement the space and traffic flow. Consider the island's purpose to determine its size, whether it will serve primarily as a workspace or a gathering spot. For seating, a minimum width of 30 inches is recommended, with 42 inches ideal for comfortable dining.
2. Choose the Right Base: The base of the island forms the foundation and determines its stability. Choose a material that complements the kitchen's overall aesthetic, such as wood, metal, or cabinetry. For added storage, consider base cabinets or open shelves.
3. Select a Countertop: The countertop is a defining feature of the island. Opt for materials such as granite, quartz, or butcher block, based on durability, style, and maintenance preferences. Ensure that the countertop overhangs by 12-15 inches to provide comfortable seating space.
4. Plan for Seating: Determine the number and style of seating based on the island's size and intended use. Consider bar stools for informal seating or dining chairs for a more formal ambiance. Choose stools with adjustable heights or footrests for comfort.
5. Lighting and Appliances: Enhance the functionality of your island with integrated lighting. Pendant lights or recessed lighting can provide task lighting, while under-cabinet lighting illuminates the work surface. Consider incorporating appliances such as a sink, cooktop, or wine cooler for added convenience.
6. Finishing Touches: Complement the island with decorative elements such as hardware, molding, or a backsplash. Utilize accessories like baskets or bowls for storage and display. Consider incorporating greenery to add a touch of nature and freshness.
7. Consider Cost and Installation: Budget for materials, labor, and appliances. Research different suppliers and contractors to find the best value. For complex installations, seek professional assistance from a kitchen designer or contractor to ensure proper construction.
Conclusion: Building a grand kitchen island with seating requires careful planning and attention to detail. By following these essential aspects, you can create a stunning focal point that enhances both the functionality and beauty of your kitchen. Remember to consider the size, shape, base, countertop, seating, lighting, appliances, and finishing touches to achieve a harmonious and inviting space.

Incorporating Seating Into A Kitchen Island

Plan Your Kitchen Island Seating To Suit Family S Needs

7 Creative Design Ideas For Kitchen Island Bench Seating

Gathering Kitchen Island Ana White

Kitchen Island Table Ideas And Options Pictures

11 Cool Kitchen Island Ideas Kettle Co

Plan Your Kitchen Island Seating To Suit Family S Needs

T Shaped Kitchen Island Layout Plans Design Dining Table

Build A Diy Kitchen Island Basic

How To Make Your Kitchen Island Favorite Dining Spot
Related Posts








