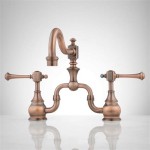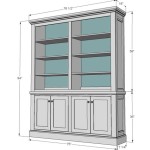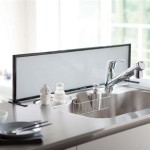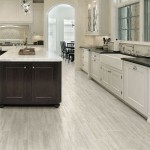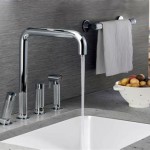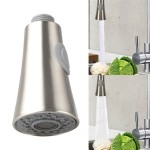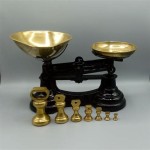Kitchen Island Designs With Seating For 4: Essential Aspects
It's imperative to thoroughly consider the design and functionality of your kitchen island when incorporating seating for four. The island should seamlessly blend with the overall kitchen aesthetic and provide ample space for comfortable dining and food preparation. Here are the key aspects to focus on when designing your kitchen island with seating for four:
1. Space Planning: Ensure adequate space around the island for easy circulation and comfortable seating. A minimum of 3 feet of clearance is recommended between the island and surrounding cabinetry or walls. For ample legroom, provide at least 24 inches of knee space beneath the overhang.
2. Island Size and Shape: The size and shape of the island should be proportionate to the kitchen's dimensions and the number of seats required. A rectangular island works well for kitchens with limited space, while a larger L-shaped or U-shaped island can accommodate more seating and add visual interest.
3. Overhang Depth: The overhang depth determines the amount of seating space available. A 12-inch overhang is standard but can be extended to 15 or 18 inches for more comfortable dining. Consider the legroom requirements when determining the overhang depth.
4. Seating Comfort: Provide comfortable seating with supportive cushions and appropriate backrest height. Choose chairs that are proportionate to the island height and provide ample under-thigh clearance. Consider using bench seating or stools with built-in footrests for additional comfort.
5. Lighting: Proper lighting is essential for both food preparation and dining. Install under-cabinet lighting or pendant lights above the island to illuminate the work surface and create a cozy ambiance. Consider dimmer switches for adjustable lighting levels.
6. Materials: Choose durable materials for your island countertop that can withstand daily use and spills. Quartz, granite, and butcher block are popular choices. For the island base and seating, consider materials such as wood, metal, or stone that complement the kitchen's overall design.
7. Appliances and Storage: If desired, incorporate appliances such as a sink, cooktop, or wine cooler into the island to maximize functionality. Ensure adequate storage, including drawers, cabinets, or open shelves, to keep frequently used items within reach.
8. Design Cohesion: The kitchen island should complement the overall kitchen design. Match the cabinetry style, hardware, and finishes to create a cohesive look. Consider adding decorative elements such as a backsplash, moldings, or a contrasting countertop color to enhance the island's aesthetic.

Kitchen Island Designs With Seating For 4 Https Www Otoseriilan Com Modern Design

Plan Your Kitchen Island Seating To Suit Family S Needs

Kitchen Island Seat Ideas With Seating For 4 Stools Designs

7 Best Kitchen Islands With Seating In 2024

12 Beautiful Practical Kitchen Island Ideas Signature Kitchens

Kitchen Decorating And Design Ideas Island With Seating For 4

Plan Your Kitchen Island Seating To Suit Family S Needs

Kitchen Islands With Seating Pictures Ideas From

Kitchen Island With Seating For 4 Granite Countertops Recessed Panel Cabinets Hardwood Floors Curved

25 Best Kitchen Island Ideas Designs For Islands
Related Posts

