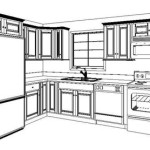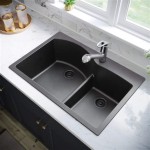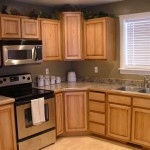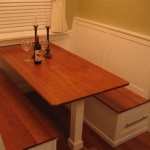Understanding Kitchen Cabinet Standard Sizes Charts
Kitchen cabinet sizes are a crucial factor to consider when planning a kitchen remodel or designing a new kitchen. Standard cabinet sizes provide a framework for efficient space utilization, simplified installation, and seamless integration with other appliances and fixtures. Understanding the standard sizes and how to interpret kitchen cabinet size charts can help homeowners and designers make informed decisions about their kitchen layouts and ensure a functional and visually appealing space.
Standard Cabinet Sizes: A Foundation for Kitchen Design
Standard kitchen cabinet sizes are based on industry practices and provide a consistent reference point for cabinet manufacturers and installers. These sizes typically apply to base cabinets, wall cabinets, and tall cabinets, and they are usually expressed in inches. The most common cabinet widths are 12", 15", 18", 21", 24", 30", and 36". These standard widths facilitate efficient space planning, allowing for a logical arrangement of cabinets and appliances within the kitchen layout. For example, a 36" wide cabinet is often used for a sink or a range, while a 12" cabinet might be used for small storage needs.
In addition to width, standard cabinet sizes also consider height and depth. Base cabinets typically have a height of 34.5" or 36", while wall cabinets have a height of 30" or 36". The depth of base cabinets is usually 24", while wall cabinets are typically 12" deep. These standard dimensions are essential for ensuring that cabinets fit properly and are compatible with countertops, appliances, and other kitchen elements.
Interpreting Kitchen Cabinet Size Charts
Kitchen cabinet size charts are valuable tools for understanding the dimensions and configurations of various cabinet types. These charts typically display cabinet widths, heights, and depths, often accompanied by illustrations or diagrams. Some charts may also include information on cabinet door styles, drawer configurations, and other design features. By understanding how to read these charts, homeowners and designers can quickly identify the appropriate sizes and styles for their specific kitchen needs.
For instance, when looking at a size chart, a homeowner might see a listing for a 36" wide base cabinet with a 24" depth. This information suggests that the cabinet will be suitable for a sink or range installation, and the 24" depth will provide ample storage space. Another entry might show a 12" wide wall cabinet with a 12" depth, indicating a smaller cabinet suitable for storing dishes or spices. By carefully reviewing the charts and comparing the available options, homeowners can select the right cabinet sizes that meet their storage requirements and aesthetic preferences.
Key Considerations for Using Standard Cabinet Sizes
While standard cabinet sizes offer a convenient starting point, it's important to consider several factors before finalizing a kitchen cabinet plan:
1. Kitchen Layout and Workflow:
The layout and flow of the kitchen should guide the selection of cabinet sizes. Consider the placement of appliances, sinks, countertops, and other key elements. Ensure that the cabinet sizes allow for sufficient workspaces, easy access to appliances, and a seamless workflow.
2. Storage Needs:
Assess the storage requirements for the kitchen. Consider the types of items that need to be stored, such as dishes, cookware, utensils, and groceries. Choose cabinet sizes that provide adequate storage space for each category of items.
3. Ceiling Height:
The ceiling height of the kitchen determines the maximum height available for wall cabinets. If the ceilings are higher than 8 feet, consider utilizing taller wall cabinets or incorporating upper cabinets to maximize storage capacity.
4. Appliance Dimensions:
When selecting cabinet sizes, consider the dimensions of key appliances, such as the refrigerator, stove, and dishwasher. Ensure that the cabinets provide sufficient space to accommodate these appliances and allow for easy access and operation.
5. Personal Preferences and Design Style:
Personal preferences and design style should also play a role in selecting cabinet sizes. Consider the overall aesthetic of the kitchen and choose cabinet sizes that complement the chosen style, while still meeting functional needs.
Standard kitchen cabinet size charts provide a useful reference point for understanding the various cabinet dimensions and configurations available. By understanding the standard sizes, interpreting size charts effectively, and considering key factors like kitchen layout, storage needs, and design style, homeowners and designers can make informed decisions that result in a functional, efficient, and aesthetically pleasing kitchen.

Base Cabinet Size Chart Builders Surplus

Wall Cabinet Size Chart Builders Surplus

Kitchen Wall Cabinet Size Chart Builders Surplus Cabinets Sizes Dimensions

Woodcraft Custom Kitchen Cabinet Measurements

Woodcraft Custom Kitchen Cabinet Measurements

Kitchen Cabinet Sizes What Are Standard Dimensions Of Cabinets

Kitchen Cabinet Dimensions Size Guide

Kitchen Cabinet Dimensions Highlands Designs Custom Cabinets Bookcases B Measurements Sizes

Standard Kitchen Cabinet Sizes And Dimensions Guide

Kitchen Cabinet Sizes Chart The Standard Height Of Many Cabinets Layout Plans
Related Posts








