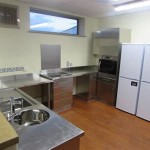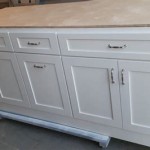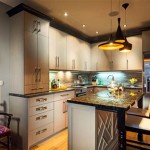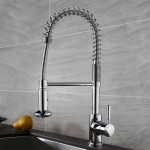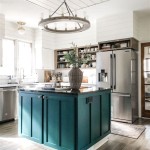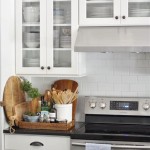Kitchen Island Ideas for Open Floor Plans
Open floor plans have become increasingly popular in modern home design, creating a sense of spaciousness and flow. A key element in maximizing an open floor plan's potential is the kitchen island. These versatile structures serve not only as a functional work surface but also as a focal point, defining the kitchen space while connecting it seamlessly to the rest of the living area. This article explores ideas for designing and incorporating kitchen islands into open floor plans, focusing on maximizing functionality, style, and flow.
Maximizing Functionality
The primary function of a kitchen island is to enhance functionality. It should seamlessly integrate with the existing kitchen layout, providing additional work surface, storage, and seating. Consider the following options:
- Work Surface Area: Design the island with ample work surface for prepping food, rolling out dough, or serving meals. Opt for durable materials like quartz, granite, or butcher block.
- Storage Solutions: Incorporate drawers, cabinets, and open shelving to maximize storage. Consider integrated appliances like dishwashers or wine refrigerators to streamline workflow.
- Seating: Include seating options, such as bar stools or chairs, for casual dining or gathering with friends. Choose comfortable and durable seating that complements the island's design.
When planning the size and layout of the island, consider the overall layout of the kitchen and the flow of traffic. Avoid creating bottlenecks or obstructing walkways.
Enhancing Style and Design
The kitchen island is a focal point in an open floor plan, so its design should complement the overall aesthetic of the home. The island's style can range from sleek and modern to rustic and traditional, offering a wide range of choices to suit any taste. Here are some ideas to consider:
- Materials: Choose materials that complement the kitchen's cabinets and countertops. Popular options include wood, stone, metal, and laminates.
- Color and Finish: Consider the existing color scheme and choose a color and finish that complements or contrasts with the surrounding space.
- Lighting: Install pendant lights or under-cabinet lighting to illuminate the work surface and create a warm, inviting atmosphere.
- Backsplash: Add a decorative backsplash to the island to create a visually appealing focal point and protect the wall from splashes.
By incorporating these design elements, the kitchen island can be transformed into a visually striking and functional centerpiece of the open floor plan.
Creating Seamless Flow
A key aspect of open floor plan design is creating a seamless flow between different areas. The kitchen island plays a crucial role in achieving this. By strategically placing the island and incorporating design elements that connect it to the surrounding space, you can create a cohesive and inviting atmosphere. Here are some ideas to achieve a smooth flow:
- Island Shape and Placement: Choose an island shape and placement that aligns with the existing kitchen layout and complements the flow of traffic. Opt for curved or rounded edges to soften the space and create a welcoming feel.
- Material Continuity: Use materials that complement the kitchen's cabinetry and countertops to create a cohesive look.
- Color Continuity: Select similar colors and paint finishes for the island and surrounding walls to create visual continuity.
- Lighting and Furniture Placement: Use lighting and furniture placement to define different zones within the open floor plan while still creating a sense of connection.
By incorporating these design considerations, the kitchen island can seamlessly integrate into the open floor plan, enhancing both functionality and visual appeal.

30 Open Concept Kitchens Pictures Of Designs Layouts Luxury Kitchen Design Gallery

Kitchen Island Ideas For An Open Concept Design Vigo Blog Bathroom And Shower

Island Kitchens

An Open Floor Plan For Your Kitchen Bkc And Bath

Kitchen Island Ideas For An Open Concept Design Vigo Blog Bathroom And Shower

Kitchens Open Floor Plan Living Room Design Ideas

27 Wonderful Open Plan Kitchen With Feature Island Ideas Pl Layout Interior Design Inspirations
21 Open Concept Kitchen Ideas To Maximize Space Style Vevano

Open Concept Kitchen Ideas And Layouts Concepts Large Island

Kitchen With Two Islands Design Ideas Double Island Open Floor Plan
Related Posts

