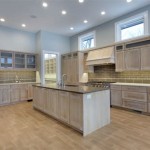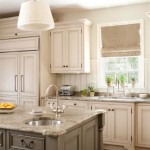Standard Kitchen Counter Dimensions: A Comprehensive Guide in Centimeters
Kitchen counters are fundamental elements in any kitchen design, serving as primary workspaces for food preparation, appliance placement, and general storage. While aesthetic considerations play a crucial role in selecting countertop materials and finishes, understanding standard kitchen counter dimensions is paramount for ensuring functionality, ergonomics, and overall kitchen efficiency. This article provides a detailed overview of standard kitchen counter dimensions, specifically focusing on measurements in centimeters, to aid in planning and executing kitchen remodeling or construction projects.
Deviation from standard dimensions can lead to discomfort, inefficiency, and ultimately, a compromised kitchen experience. Precise measurements influence factors such as accessibility, storage capacity, and appliance integration. Therefore, a thorough understanding of these dimensions is critical for both professional kitchen designers and homeowners embarking on DIY renovation projects.
Standard Countertop Height
Countertop height is arguably the most critical dimension, as it directly affects user comfort and posture during food preparation and other kitchen tasks. The standard countertop height is typically designed to accommodate the average adult, promoting a comfortable and ergonomic working environment. While customization is possible, adhering to the standard provides a solid foundation for most users.
The universally accepted standard kitchen countertop height is approximately 91.4 centimeters (36 inches) from the finished floor to the top of the countertop. This height is often achieved by combining standard base cabinet heights with the thickness of the countertop material. Base cabinets generally measure 86.4 centimeters (34 inches) tall, to which a standard countertop thickness of 5 centimeters (2 inches) is added. This yields the total standard height of 91.4 centimeters.
The 86.4 centimeter base cabinet height includes the toe kick, the recessed space at the bottom of the cabinet that allows users to stand closer to the counter. The toe kick usually measures around 10.2 centimeters (4 inches) in height and an equal depth, enhancing usability and preventing discomfort during prolonged standing.
It is important to note that these measurements are considered "finished" dimensions, meaning they refer to the height after the flooring is installed. Uneven flooring can affect the final countertop height, necessitating adjustments during installation to ensure a level and comfortable surface. In older homes, variations in floor levels are common, and careful leveling is essential.
Variations from the standard height may be necessary to accommodate individuals with specific needs or preferences. Taller individuals may benefit from slightly higher countertops to reduce back strain, while shorter individuals may require lower countertops for easier reach and maneuverability. These adjustments often involve customizing the base cabinet height or using thicker countertop materials. Consideration should also be given to wheelchair accessibility, which necessitates lower countertop heights to comply with accessibility guidelines. ADA (Americans with Disabilities Act) standards typically recommend countertop heights of no more than 86.4 centimeters (34 inches) for accessible kitchens.
When designing a kitchen with varied countertop heights, careful planning is essential to ensure a cohesive and functional space. Transitions between different countertop heights should be smooth and well-integrated, avoiding abrupt changes that can disrupt workflow and create visual disharmony. Clearly defining the purpose of each countertop section, whether it's food preparation, baking, or seating, can help determine the optimal height for each area.
The selection of appliances, particularly the range or cooktop, should also be considered when determining countertop height. The top surface of the cooktop should ideally be flush with the surrounding countertop to create a seamless and safe working surface. Matching the cooktop height to the countertop height requires careful coordination during installation and may necessitate adjustments to the base cabinet height to achieve the desired result.
In summary, the standard countertop height of 91.4 centimeters provides a comfortable working height for most individuals. However, customization may be necessary to accommodate specific needs or preferences, while always accounting for the finished floor height and appliance heights to ensure a comfortable and functional kitchen design.
Standard Countertop Depth
Countertop depth, also referred to as width, refers to the distance from the front edge of the countertop to the wall behind it. This dimension significantly impacts the usable workspace, storage capacity, and overall kitchen flow. The standard countertop depth is designed to provide ample space for food preparation while allowing easy access to wall cabinets and appliances.
The standard kitchen countertop depth is approximately 63.5 centimeters (25 inches). This depth allows sufficient space for placing common kitchen appliances such as blenders, toasters, and coffee makers, while still leaving adequate room for food preparation activities. The 63.5 centimeters typically allows for a small overhang beyond the base cabinets, which adds to the visual appeal and practicality of the countertop.
This depth is designed to align with the typical depth of standard base cabinets, which are usually around 61 centimeters (24 inches) deep. The additional 2.5 centimeters (1 inch) creates a slight overhang beyond the cabinet doors and drawers, protecting them from spills and providing a comfortable edge for standing and working.
Variations in countertop depth can be implemented to accommodate specific design requirements or to enhance functionality. For example, islands or peninsulas often feature deeper countertops to provide ample seating space or to create a larger working surface. These extended countertops can range from 76.2 centimeters (30 inches) to 91.4 centimeters (36 inches) or even deeper, depending on the desired use and available space.
When planning for deeper countertops, adequate support is essential to prevent sagging or damage. Overhanging countertops typically require additional support brackets or corbels to ensure stability and prevent weight-related issues. The type and placement of these supports will depend on the countertop material, the depth of the overhang, and the expected load.
Another common variation in countertop depth occurs in areas where appliances such as refrigerators are installed. Refrigerators often require deeper cutouts to accommodate their overall depth and allow for proper door swing. In these cases, the surrounding countertops may be slightly deeper than the standard 63.5 centimeters to create a seamless and integrated look.
Conversely, certain areas may benefit from shallower countertops to maximize space or improve accessibility. For example, in smaller kitchens, shallower countertops can create more room to navigate and prevent the space from feeling cramped. However, it is important to ensure that shallower countertops still provide adequate working space and storage capacity.
The selection of countertop materials can also influence the optimal countertop depth. Thicker and heavier materials, such as granite or concrete, may require deeper countertops to ensure stability and prevent cracking or warping. Conversely, thinner and lighter materials, such as laminate or solid surface, may be suitable for shallower countertops without compromising structural integrity.
In summary, the standard countertop depth of 63.5 centimeters provides a versatile and functional working surface for most kitchens. Variations in depth can be implemented to accommodate specific design requirements or to enhance functionality, with careful consideration given to support requirements and material properties.
Standard Countertop Thickness
Countertop thickness significantly affects the aesthetic appeal and structural integrity of the countertop. While thickness might seem like a minor detail, it plays a crucial role in determining the overall look and feel of the kitchen, as well as influencing the durability and longevity of the countertop surface.
The standard countertop thickness generally ranges from 2.5 centimeters (1 inch) to 5 centimeters (2 inches). The actual thickness will depend on the material used, the intended use, and the desired aesthetic. Thicker countertops tend to create a more substantial and luxurious appearance, while thinner countertops offer a sleek and modern look.
For many common countertop materials, such as granite, quartz, and solid surface, a thickness of 3 centimeters (1.2 inches) is a popular choice. This thickness provides a good balance between aesthetics, durability, and cost-effectiveness. It is thick enough to resist chipping and cracking, while still being relatively lightweight and easy to install.
Laminate countertops, which are typically less expensive than other options, often come in thicknesses ranging from 2.5 centimeters to 3.8 centimeters (1 inch to 1.5 inches). Laminate countertops are typically constructed with a particleboard core covered with a decorative laminate layer. The thickness of the particleboard core contributes to the overall countertop thickness.
Solid wood countertops can vary widely in thickness, depending on the type of wood and the desired aesthetic. Solid wood countertops can range from 2.5 centimeters to 7.6 centimeters (1 inch to 3 inches) or even thicker. Thicker wood countertops tend to be more durable and resistant to warping, while thinner wood countertops offer a lighter and more streamlined look.
Concrete countertops can also vary greatly in thickness, depending on the design and construction method. Concrete countertops can range from 3.8 centimeters to 7.6 centimeters (1.5 inches to 3 inches) or even thicker. The thickness of the concrete countertop will affect its weight and structural integrity, as well as its ability to resist cracking and staining.
When selecting countertop thickness, it is important to consider the overall kitchen design and the surrounding elements. Thicker countertops may be more suitable for traditional or rustic kitchens, while thinner countertops may be more appropriate for modern or minimalist kitchens. The color and texture of the countertop material should also be considered when determining the optimal thickness.
The edge profile of the countertop can also influence the perceived thickness. A rounded or beveled edge can make a thinner countertop appear thicker, while a sharp or squared edge can make a thicker countertop appear thinner. The edge profile should be carefully selected to complement the countertop material and the overall kitchen design.
In summary, the standard countertop thickness ranges from 2.5 centimeters to 5 centimeters, with the specific thickness depending on the material, intended use, and desired aesthetic. Careful consideration should be given to the overall kitchen design and the surrounding elements when selecting the optimal countertop thickness to ensure a cohesive and functional space.

Standard Kitchen Cabinet Dimensions

Kitchen Cabinet Sizes And Measurements

What Are The Perfect Kitchen Dimensions Amp Standard Size

N Standard Kitchen Dimensions Renomart

Kitchen And Dining Area Measurements Standards Guide

Standard Kitchen Measurements

Kitchen Cabinet Dimensions Standard

Helpful Kitchen Cabinet Dimensions Standard For Daily Use Engineering Feed

Kitchen Cabinet Sizes What Are Standard Dimensions Of Cabinets

Kitchen Dimensions And Layout
Related Posts








