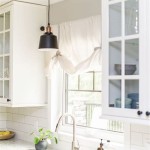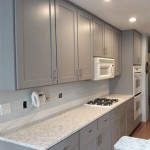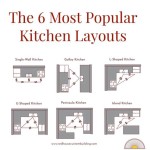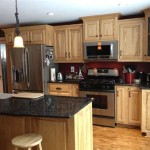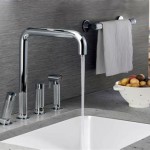Everything You Need to Know About Petite Kitchens and Bathrooms
Designing or renovating a small kitchen or bathroom presents unique challenges. Maximizing space, maintaining functionality, and achieving an aesthetically pleasing result require careful planning and strategic execution. This article explores key considerations, design principles, and practical tips for creating stylish and efficient petite kitchens and bathrooms.
Space Optimization Strategies
The foundation of a successful small kitchen or bathroom lies in optimizing the available space. This involves a multi-faceted approach, considering layout, storage solutions, and appliance selection.
Layout Reconfiguration: Rethinking the existing layout is often the first step. In kitchens, consider a galley layout (two parallel counters with a walkway between), a U-shaped layout (counters on three sides), or an L-shaped layout (counters on two adjacent walls). These configurations can maximize counter space and create a functional work triangle between the sink, stove, and refrigerator. In bathrooms, evaluate the placement of the toilet, sink, and shower/tub. A corner shower or a wall-mounted toilet can free up valuable floor space.
Vertical Storage: Utilizing vertical space is crucial in small rooms. In kitchens, install cabinets that reach the ceiling. Consider open shelving above the countertop for displaying frequently used items and adding visual interest. In bathrooms, tall, narrow cabinets can provide ample storage without taking up much floor space. Wall-mounted shelves above the toilet or sink offer additional storage options.
Multifunctional Furniture and Fixtures: Opt for furniture and fixtures that serve multiple purposes. In kitchens, a kitchen island with built-in storage can provide extra counter space, seating, and storage. In bathrooms, a vanity with integrated storage or a mirror cabinet provides storage without requiring additional floor space. A combined shower-tub can save space compared to separate units.
Appliance Selection: Choose appliances that are appropriately sized for the space. Apartment-sized or compact refrigerators, dishwashers, and ovens are specifically designed for small kitchens. In bathrooms, consider a smaller sink or a wall-mounted faucet to save counter space.
Door Considerations: The type and swing of doors can significantly impact the usability of a small space. Consider using pocket doors, which slide into the wall, or bi-fold doors, which fold inwards, to save space. In bathrooms, a sliding shower door can be a better option than a hinged door.
Clever Storage Solutions: Integrate clever storage solutions into the design. Pull-out shelves in cabinets provide easy access to items stored in the back. Drawer dividers and organizers help keep drawers tidy and maximize storage capacity. Over-the-door organizers and hanging baskets can provide extra storage in both kitchens and bathrooms.
Design Principles for Small Spaces
Beyond optimizing space, the design principles employed play a vital role in creating a visually appealing and functional small kitchen or bathroom. These principles focus on creating a sense of spaciousness and light.
Color Palette: Light and bright colors are generally preferred for small spaces as they reflect light and create an airy feel. White, off-white, pastel colors, and light neutrals are good choices. However, don't be afraid to use bolder colors as accents, but use them sparingly to avoid overwhelming the space. A single accent wall in a kitchen or bathroom can add visual interest without making the space feel smaller.
Lighting: Adequate lighting is essential in small rooms. Natural light should be maximized by keeping windows clear of obstructions. Supplement natural light with a combination of ambient, task, and accent lighting. Recessed lighting provides general illumination without taking up space. Under-cabinet lighting illuminates countertops in the kitchen, and vanity lighting provides focused illumination for grooming in the bathroom. A strategically placed mirror can reflect light and create the illusion of a larger space.
Mirror Placement: Mirrors are a powerful tool for creating the illusion of space. A large mirror on a bathroom wall can visually double the size of the room. In kitchens, strategically placed mirrors can reflect light and visually expand the space.
Material Selection: Choose materials that are durable, easy to clean, and aesthetically pleasing. In kitchens, durable countertops like quartz or granite are good choices. In bathrooms, consider waterproof materials like tile or vinyl. Large-format tiles can make a small space feel larger as they have fewer grout lines.
Minimalism: Embrace a minimalist aesthetic to avoid clutter and create a sense of calm. Keep countertops clear of unnecessary items. Choose simple, streamlined designs for cabinets, fixtures, and accessories.
Pattern and Texture: While a minimalist approach is important, incorporating subtle patterns and textures can add visual interest. Consider using textured tiles, patterned wallpaper, or a rug with a subtle pattern. Avoid overly busy patterns, as they can make a small space feel cluttered.
Practical Tips for Petite Kitchens and Bathrooms
Beyond the broader strategies, several practical tips can further enhance the functionality and aesthetics of small kitchens and bathrooms.
Consider a Wall-Mounted Faucet: A wall-mounted faucet in the bathroom frees up valuable counter space around the sink. This is particularly beneficial in small bathrooms where every inch counts.
Use Vertical Space with Hooks and Rails: Install hooks and rails on walls to hang towels, utensils, or other frequently used items. This keeps these items within easy reach without cluttering countertops or drawers.
Install a Pot Rack: In a small kitchen, a pot rack can free up valuable cabinet space. Hang pots and pans from a rack mounted on the ceiling or wall. This also adds a decorative element to the kitchen.
Utilize the Back of Cabinet Doors: Install organizers on the inside of cabinet doors to store spices, cleaning supplies, or other small items. This is a great way to maximize storage space in the kitchen and bathroom.
Optimize Corner Space: Corner cabinets can be difficult to access, but they can be made more functional with the use of lazy Susans or pull-out shelves. These organizers allow you to easily access items stored in the back of the cabinet.
Select a Smaller Sink: In a small bathroom, consider a smaller sink or a corner sink to save space. There are many stylish and functional small sinks available that can fit into tight spaces.
Choose a Toilet with a Concealed Tank: A toilet with a concealed tank can save space and create a cleaner look in the bathroom. These toilets have a smaller footprint than traditional toilets.
Install a Shower Niche: A shower niche provides a built-in shelf for storing shampoo, conditioner, and other shower essentials. This eliminates the need for bulky shower caddies, which can take up valuable space.
Use a Clear Shower Curtain: A clear shower curtain allows more light to enter the shower, making the bathroom feel brighter and more spacious. It also visually expands the space.
Invest in Good Ventilation: Proper ventilation is essential in both kitchens and bathrooms to prevent moisture buildup and mold growth. Install a powerful exhaust fan to remove moisture and odors.
Declutter Regularly: Regularly decluttering your kitchen and bathroom is essential for maintaining a sense of spaciousness. Get rid of items that you no longer need or use. This will help you keep your space organized and functional.
Designing a petite kitchen or bathroom requires careful planning and attention to detail. By optimizing space, employing smart design principles, and incorporating practical tips, it is possible to create a stylish and functional space that meets your needs. Prioritize functionality, embrace minimalism, and don't be afraid to get creative with storage solutions and design elements. The result will be a small space that feels both spacious and inviting.

Kitchen And Bathroom Remodeling Patete Design Center

Patete Kitchen And Bath Design Center Updated June 2024 13 Reviews 1105 Ave Carnegie Pennsylvania Furniture S Phone Number Yelp

10 Small Bathroom Ideas And Design Tricks

Small Space Makeover Step Inside A Pretty Petite House In The City

House Home 20 Small Kitchens That Prove Size Doesn T Matter

Kitchen Bath Design News Cover Down2earth Interior

What To Know About Choosing The Right Size Kitchen Sink Remodeling 101 Remodelista Web Story

Petite Studio With Ensuite Bathroom Zagreb Updated 2024 S

Our Top 10 Hdb Kitchen Renovation Ideas From Singapore

House Home 20 Small Kitchens That Prove Size Doesn T Matter
Related Posts



