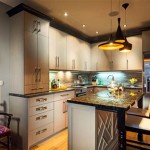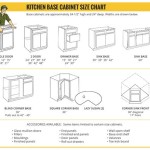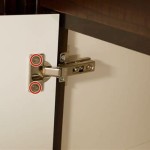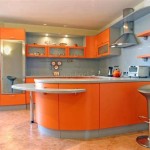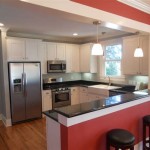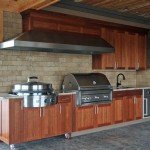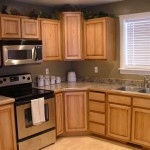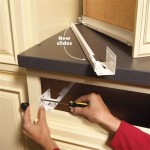Apartment Kitchen Design Ideas: Maximizing Space and Style
Apartment kitchens often present unique design challenges due to their typically smaller size and inherent limitations. However, with thoughtful planning and creative implementation, these spaces can be transformed into highly functional and aesthetically pleasing areas. The key lies in understanding how to maximize every square inch, incorporate smart storage solutions, and choose design elements that enhance both efficiency and visual appeal. This article explores various apartment kitchen design ideas, focusing on key principles and practical strategies for creating a stylish and functional culinary space.
Strategic Space Planning and Layout Optimization
One of the most crucial steps in designing an apartment kitchen is optimizing the layout. Given the limited square footage, a well-planned layout is essential for efficient workflow and comfortable movement. Common apartment kitchen layouts include the galley kitchen, the L-shaped kitchen, and the U-shaped kitchen. Each layout has its advantages and disadvantages, depending on the available space and the homeowner's needs.
A galley kitchen, characterized by two parallel rows of cabinets and countertops, is a common choice for narrow apartment spaces. It offers a streamlined workflow, but may lack counter space and can feel cramped if not properly planned. Optimizing a galley kitchen involves utilizing vertical storage solutions, such as tall cabinets and open shelving, to maximize storage without sacrificing floor space.
L-shaped kitchens are suitable for smaller square or rectangular spaces. This layout provides a decent amount of counter space and can easily accommodate a small dining area. Maximizing an L-shaped kitchen involves placing the sink and refrigerator on one leg of the "L" and the cooktop on the other, creating a functional work triangle. Corner cabinets can be a challenge in this layout; however, solutions such as lazy susans or pull-out shelving can make accessing these spaces easier.
U-shaped kitchens are ideal for larger apartment spaces, offering ample counter space and storage. This layout allows for a clearly defined work area and can accommodate multiple cooks simultaneously. When designing a U-shaped kitchen, it's important to ensure that the distance between the opposite sides of the "U" is not too wide, as this can make moving between work areas less efficient. A peninsula or island can be incorporated into a U-shaped kitchen if space permits, providing additional workspace and seating.
Regardless of the chosen layout, prioritizing a functional work triangle – the area between the sink, refrigerator, and cooktop – is crucial. A well-designed work triangle reduces unnecessary steps and makes meal preparation more efficient. The total distance of the three sides of the triangle should ideally be between 12 and 26 feet.
In addition to the work triangle, consider the placement of appliances and storage. The placement of the dishwasher near the sink is essential for easy cleanup, and the proximity of the microwave to the refrigerator can streamline reheating tasks. Thoughtful placement of drawers and cabinets, tailored to the specific items they will hold, can also improve efficiency and organization.
Maximizing Storage Solutions and Vertical Space
Storage is paramount in small apartment kitchens. Implementing creative storage solutions can significantly increase the functionality of the space without expanding its footprint. This involves capitalizing on vertical space, utilizing hidden storage options, and employing space-saving organizers.
Vertical storage is one of the most effective ways to maximize storage in an apartment kitchen. Tall cabinets that extend to the ceiling can provide ample space for storing dishes, cookware, and pantry items. Open shelving can be used to display decorative items or frequently used items, adding visual interest and making essentials easily accessible. Floating shelves are also a good option, and they don't visually take up much room.
Hidden storage solutions can also make a significant difference. Pull-out pantries and spice racks make it easy to access items stored in narrow spaces. Under-cabinet lighting not only provides task lighting but can also make the space feel larger and brighter. Drawer dividers and organizers keep utensils, cookware, and pantry items neatly arranged, maximizing the usable space within each drawer and cabinet.
Consider incorporating kitchen islands or carts with built-in storage. These not only provide additional workspace but also offer extra storage for pots, pans, or small appliances. Folding tables or drop-leaf counters can be added to provide extra surface area when needed and can be easily folded away when not in use, freeing up valuable floor space.
Hanging pots and pans on a rack or using magnetic knife strips can free up drawer and counter space while adding a visually appealing element to the kitchen. Wall-mounted organizers can be used to store utensils, spices, and even small plants, further enhancing the functionality of the space without cluttering countertops.
Don't neglect the spaces that are often overlooked, such as the area above the refrigerator or the space beneath the sink. A cabinet above the refrigerator can be used to store rarely used items, while organizers designed to fit under the sink can provide storage for cleaning supplies and other essentials.
Choosing Materials, Colors, and Lighting to Enhance Space
The choice of materials, colors, and lighting can significantly impact the perceived size and ambiance of an apartment kitchen. Light colors, reflective surfaces, and strategic lighting can create an illusion of spaciousness, while darker colors and poor lighting can make the space feel smaller and more cramped.
Light colors are generally preferred for apartment kitchens as they reflect light, making the space feel brighter and more open. White, cream, and light gray are popular choices for cabinets, countertops, and walls. These colors provide a neutral backdrop that can be easily accented with pops of color through accessories, artwork, or small appliances. Avoid dark colors for dominant surfaces as they tend to absorb light, making the space feel smaller.
Reflective surfaces, such as glossy cabinets, stainless steel appliances, and mirrored backsplashes, can also enhance the sense of space. These surfaces reflect light, creating an illusion of depth and making the kitchen feel more open. Glass-front cabinets can also add visual interest and create a sense of spaciousness by allowing light to pass through.
Lighting is crucial in an apartment kitchen. A combination of ambient, task, and accent lighting is essential for creating a well-lit and functional space. Ambient lighting, such as recessed lighting or a ceiling fixture, provides overall illumination. Task lighting, such as under-cabinet lighting or pendant lights over the countertop, illuminates specific work areas. Accent lighting, such as track lighting or display lighting within cabinets, adds visual interest and highlights decorative elements.
Consider using LED lighting, as it is energy-efficient and produces minimal heat. Strategically placed mirrors can also reflect available light, making the space feel brighter and more open. Natural light is also important, so consider ways to maximize the natural light entering the kitchen, such as using sheer curtains or keeping windows unobstructed.
When choosing materials, consider durability and ease of maintenance. Quartz countertops are a popular choice for their durability and stain resistance, while laminate flooring is a cost-effective and easy-to-clean option. Stainless steel appliances are a classic choice that complements a variety of kitchen styles.
The backsplash provides an opportunity to add visual interest and texture to the kitchen. Subway tiles are a classic and versatile option, while glass tiles can add a touch of elegance. Consider using a light-colored grout to further enhance the sense of space. A mirrored backsplash can visually double the size of the kitchen, creating an illusion of spaciousness.
Hardware can also make a significant difference in the overall look and feel of the kitchen. Simple, sleek hardware in a neutral finish can complement a modern design, while more ornate hardware can add a touch of elegance to a traditional kitchen. Choose hardware that is durable and easy to clean, and consider using a consistent finish throughout the kitchen for a cohesive look.
By carefully selecting materials, colors, and lighting, it is possible to create an apartment kitchen that is both visually appealing and highly functional, maximizing the available space and creating a comfortable and inviting culinary environment.

20 Modern Small Kitchen Designs

13 Small Kitchen Design Ideas Organization Tips Extra Space Storage

50 Tiny Apartment Kitchen Ideas That Excel At Maximizing Small Spaces Decoist

Kitchens For Small Apartments Ideas Designs Materials Polaris Home Design

50 Tiny Apartment Kitchen Ideas That Excel At Maximizing Small Spaces Decoist

Best Small Kitchen Ideas For Apartment Living Tlc Top Atlanta Fashion Lifestyle Blog Tiny Design Remodel

34 Beautiful Modern Kitchen Design Ideas For 2024 Foyr

Small Apartment Kitchens To Inspire You Renovate

Decorating A Small Tiny Kitchen In Apartment

Best Small Kitchen Ideas For Apartment Living Tlc Top Atlanta Fashion Lifestyle Blog
Related Posts

