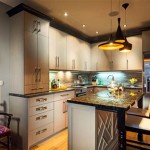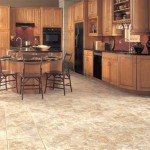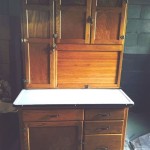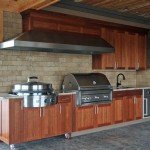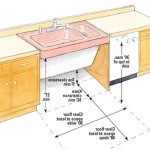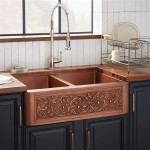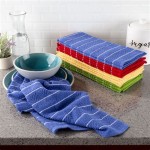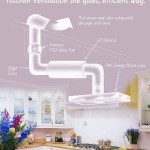Essential Aspects of Restaurant Kitchen Design Ideas
Designing a restaurant kitchen is a complex task that requires careful planning and consideration of various factors. From the layout to the equipment and materials used, every element plays a crucial role in ensuring a functional and efficient workspace. Here are some essential aspects to keep in mind when planning your restaurant kitchen:
Layout and Workflow
The layout of the kitchen should facilitate a smooth workflow for the kitchen staff. A well-organized kitchen with clearly defined work zones can improve efficiency and reduce bottlenecks. Consider the following principles when designing the layout:
- Linear Flow: Design the kitchen to follow a linear flow, where ingredients and dishes move in a logical sequence from receiving to preparation, cooking, and serving.
- Separate Zones: Divide the kitchen into distinct zones for specific tasks, such as food preparation, cooking, cleaning, and storage.
- Accessibility: Ensure that all equipment and storage areas are easily accessible to the staff.
Equipment Selection
Choosing the right equipment is essential for the efficiency and productivity of the kitchen. Consider the following factors when selecting equipment:
- Capacity and Output: Determine the required capacity and output of each piece of equipment based on the menu and expected volume.
- Functionality: Select equipment that meets the specific needs of the menu and cooking techniques used.
- Energy Efficiency: Opt for energy-efficient equipment to reduce operating costs.
Ventilation and Lighting
Proper ventilation is crucial for removing cooking fumes, smoke, and heat from the kitchen. Install an adequate ventilation system that includes exhaust hoods, make-up air units, and air filters. Natural lighting is also important for creating a pleasant and productive work environment. Large windows or skylights can provide ample natural light, while artificial lighting should be carefully planned to ensure sufficient illumination throughout the kitchen.
Materials and Finishes
The materials and finishes used in the kitchen should be durable, easy to clean, and resistant to heat and moisture. Consider the following materials for different areas of the kitchen:
- Walls: Ceramic tile, stainless steel, or epoxy-coated walls are easy to clean and withstand high temperatures.
- Floors: Non-slip, moisture-resistant flooring options include vinyl tile, rubber flooring, or ceramic tile.
- Ceilings: Acoustical tiles or suspended ceilings help absorb noise and improve sound quality.
Safety and Hygiene
The restaurant kitchen should prioritize safety and hygiene. Incorporate the following measures:
- Non-Slip Surfaces: Ensure that all floors and work surfaces are non-slip to prevent accidents.
- Fire Suppression: Install fire suppression systems, such as sprinklers or fire extinguishers, throughout the kitchen.
- Proper Storage: Designate specific areas for storage of food, equipment, and cleaning supplies to prevent contamination.
Adaptability and Flexibility
A well-designed kitchen should be adaptable to changing needs and menu updates. Consider the following strategies to enhance flexibility:
- Modular Equipment: Use modular equipment that can be easily reconfigured or expanded as needed.
- Multi-Purpose Areas: Designate work areas that can be used for multiple purposes, such as food preparation or storage.
- Adaptable Layout: Plan the layout with ample space for future expansion or modifications.
Conclusion
Designing a restaurant kitchen requires careful consideration of various factors to ensure a functional, efficient, and safe workspace. By incorporating the principles of layout, equipment selection, ventilation, materials, safety, and adaptability, you can create a kitchen that supports the smooth operation of your restaurant and enhances the overall dining experience for your customers.

5 Restaurant Kitchen Design Ideas For 2024 Specifi En

20 Commercial Kitchen Design Ideas

25 Best Small Restaurant Kitchen Layout Ideas Commercial Design

Small Kitchen Design For Commercial Kitchens Tag

4 Reasons Your Commercial Kitchen Layout Matters

Small Kitchen Design For Commercial Kitchens Tag

21 Small Restaurant Kitchen Design Ideas For Stylish

Small Commercial Kitchen Tips Trends Kilowa Design Laundry Waste Management

4 Space Saving Tips For Small Restaurant Kitchens The Official Wasserstrom Blog

Seven Kitchen Design Ideas To Improve Your Restaurant Modern Management The Business Of Eating News
Related Posts

