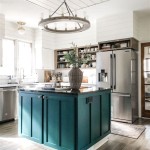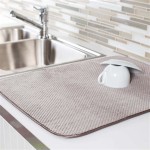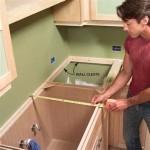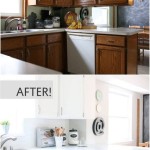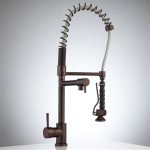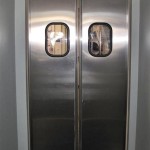Essential Considerations for Designing an Efficient Restaurant Kitchen
A well-designed restaurant kitchen is crucial for maximizing efficiency, productivity, and profitability. An optimized layout ensures smooth workflow, minimizes bottlenecks, and maintains a safe and sanitary work environment. Here are some essential aspects to consider when planning your restaurant kitchen:
1. Workflow and Stations:
Establish distinct work stations based on the menu, volume, and order flow. Designate areas for food preparation, cooking, assembly, dishwashing, and storage to minimize cross-contamination and streamline tasks.
2. Equipment Placement:
Strategically place equipment to optimize workflow. Consider the sequence of operations, from food storage to plating. Ensure adequate space around each appliance for safe operation and maintenance.
3. Storage and Organization:
Properly store food and supplies to maximize space and prevent spoilage. Utilize vertical storage and designated storage areas for dry goods, perishables, and equipment. Ensure easy access to items frequently used during operation.
4. Accessibility and Ergonomics:
Ensure all areas of the kitchen are easily accessible, especially during peak hours. Consider the height and reach of workstations and equipment to promote comfort and reduce fatigue for staff.
5. Sanitation and Ventilation:
Maintain a clean and sanitary environment by providing adequate ventilation and cleaning areas. Designate separate areas for food preparation and dishwashing to prevent cross-contamination. Install appropriate ventilation systems to remove grease and smoke.
6. Safety and Fire Prevention:
Prioritize safety by providing clear walkways, non-slip flooring, and ample lighting. Install fire suppression systems, sprinklers, and emergency exits as per code requirements. Ensure proper storage and handling of flammable materials.
7. Lighting:
Proper lighting is essential for a safe and efficient work environment. Provide task lighting at workstations and general ambient lighting throughout the kitchen. Consider natural light sources to reduce energy consumption.
8. Technology Integration:
Incorporate technology to enhance efficiency. Consider automated dishwashing systems, point-of-sale systems, and inventory management software. Smart appliances can monitor energy consumption and provide real-time data.
By meticulously planning and executing these design elements, you can create a restaurant kitchen that enhances operational efficiency, ensures food safety, improves employee productivity, and ultimately contributes to the success of your culinary enterprise.

Restaurant Kitchen Layout Approach Part 1 Mise Designs

4 Factors To Consider In Restaurant Kitchen Design

Commercial Kitchen Design Restaurant 360

Restaurant Floor Plans 8 Ideas To Inspire Your Next Location Sling

Restaurant Kitchen Design 360

Cafe Kitchen Floor Plan

Blueprints Of Restaurant Kitchen Designs

Commercial Kitchen Design Restaurant 360

Layout Of Restaurant A S Kitchen Scientific Diagram

Small Kitchen Design For Commercial Kitchens Tag
Related Posts

