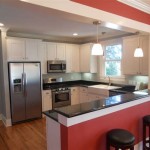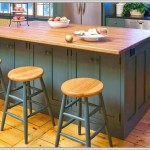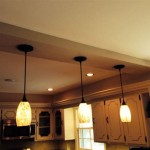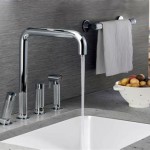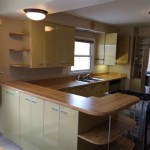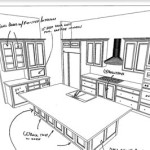Essential Aspects of Small Commercial Kitchen Design Ideas
Designing a small commercial kitchen requires careful planning and consideration of every inch of space. By implementing clever design strategies and incorporating essential elements, you can create a functional and efficient workspace that maximizes productivity and minimizes clutter.
1. Space Optimization:
Utilize vertical storage solutions, such as shelves, hanging racks, and wall-mounted cabinets, to make the most of vertical space. Consider double-stacked appliances and equipment to save floor area. Opt for smaller, space-saving appliances and equipment whenever possible.
2. Multipurpose Equipment:
Choose equipment that can serve multiple purposes, such as a combination oven that functions as a convection, microwave, and steamer. This approach reduces the number of appliances needed, saving space and streamlining operations.
3. Efficient Workflow:
Design a kitchen layout that optimizes the workflow, minimizing unnecessary steps and ensuring a smooth transition between preparation, cooking, and serving areas. Consider creating separate zones for different tasks to improve efficiency.
4. Smart Storage:
Implement smart storage solutions, such as pull-out drawers, lazy Susans, and under-counter organizers. These features provide easy access to frequently used items and prevent clutter from accumulating on countertops.
5. Ventilation and Lighting:
Ensure adequate ventilation to remove cooking fumes and odors. Install high-quality lighting to provide optimal visibility and create a safe and comfortable working environment.
6. Durable Surfaces:
Choose durable and easy-to-clean surfaces for countertops, walls, and flooring. Opt for materials that are resistant to wear, heat, and stains, such as stainless steel, solid-surface materials, or ceramic tiles.
7. Ergonomics:
Consider the ergonomics of the kitchen design. Ensure that workstations are at the appropriate height for staff and that there is ample space for movement and access to equipment. This promotes comfort and reduces the risk of injuries.
8. Flexibility and Adaptability:
Design a kitchen that can adapt to changing needs and seasonal variations. Incorporate modular equipment that can be reconfigured or added as needed, and provide flexibility in storage and prep areas to accommodate special events or changing menu items.
9. Sustainability:
Consider sustainable practices in your design. Use energy-efficient appliances, install motion-activated lighting to reduce energy consumption, and incorporate recycling and composting systems to minimize waste.
10. Aesthetic Appeal:
While functionality is paramount, don't neglect the aesthetic appeal of your small commercial kitchen. A clean, organized, and visually appealing workspace can boost staff morale and create a positive impression on customers.
By incorporating these essential design ideas, you can create a small commercial kitchen that maximizes space, streamlines operations, and provides a safe and efficient working environment for your team. Remember to consider the specific requirements of your business and consult with a professional kitchen designer to ensure a tailored solution that meets your unique needs.

Small Kitchen Design For Commercial Kitchens Tag

Small Kitchen Design For Commercial Kitchens Tag

4 Space Saving Tips For Small Restaurant Kitchens The Official Wasserstrom Blog

5 Restaurant Kitchen Design Ideas For 2024 Specifi En

20 Commercial Kitchen Design Ideas

25 Best Small Restaurant Kitchen Layout Ideas Commercial Design

21 Small Restaurant Kitchen Design Ideas For Stylish

Commercial Kitchen Planning Archives Page 2 Of 3 Kilowa Design Laundry Waste Management

Commercial Kitchen Design Layouts Floor Plans Guidelines 5 Best Ideas For A Professional Architecture

Commercial Kitchen Designers In Ernakulam
Related Posts

