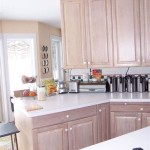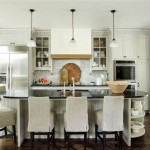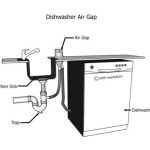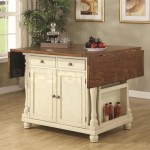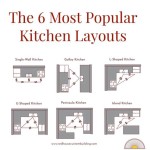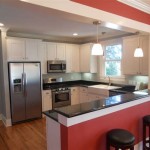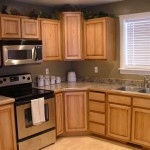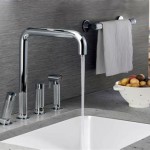How To Design A Commercial Kitchen Layout
The layout of a commercial kitchen is crucial for efficiency, productivity, and safety. A well-designed kitchen can help streamline operations, reduce costs, and improve employee morale. Here are some essential aspects to consider when designing a commercial kitchen layout:
1. Workflow
The layout of the kitchen should facilitate a smooth workflow, with all the necessary equipment and ingredients within reach. The kitchen should be divided into zones, such as the food preparation area, the cooking area, and the dishwashing area. The zones should be arranged in a way that minimizes cross-contamination and allows for easy access to equipment and supplies.
2. Equipment
The type of equipment you need will depend on the type of food you will be preparing. It is important to choose equipment that is durable, easy to clean, and efficient. The equipment should be arranged in a way that maximizes space and allows for easy access.
3. Storage
Adequate storage space is essential in a commercial kitchen. The storage area should be organized and easily accessible. There should be designated areas for dry goods, refrigerated items, and frozen items. The storage area should also be designed to minimize waste and spoilage.
4. Ventilation
Proper ventilation is essential in a commercial kitchen to remove heat, smoke, and odors. The ventilation system should be designed to meet the specific needs of the kitchen. It is important to consider the type of cooking equipment you will be using, the size of the kitchen, and the number of employees.
5. Lighting
Good lighting is essential in a commercial kitchen for safety and productivity. The lighting should be bright and evenly distributed throughout the kitchen. There should be no dark areas where accidents could occur. The lighting should also be designed to minimize glare and shadows.
6. Safety
Safety should be a top priority in the design of a commercial kitchen. The kitchen should be designed to minimize the risk of accidents, such as fires, slips, and falls. The kitchen should have a fire suppression system, non-slip flooring, and adequate lighting. There should also be designated areas for hazardous materials and waste.
7. Ergonomics
The kitchen should be designed to be ergonomic and comfortable for employees. The equipment should be placed at a comfortable height and within easy reach. The kitchen should also be designed to minimize fatigue and discomfort.
Conclusion
By considering these essential aspects, you can design a commercial kitchen layout that is efficient, productive, and safe. A well-designed kitchen can help your business succeed.

Restaurant Kitchen Layout Approach Part 1 Mise Designs

4 Factors To Consider In Restaurant Kitchen Design

Commercial Kitchen Design

Commercial Kitchen Design Restaurant 360

Blueprints Of Restaurant Kitchen Designs

Restaurant Kitchen Design 360

6 Commercial Kitchen Layout Examples Ideas For Restaurants

Commercial Kitchen Layout Design Consultant In Delhi
A Complete Guide To Designing Commercial Kitchen

Kitchen Design Drives S Profits
Related Posts

