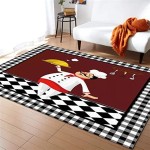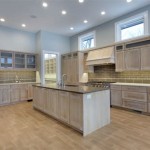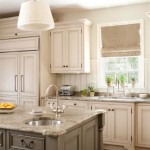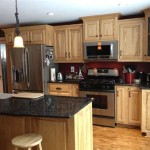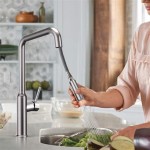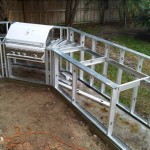What Are the 6 Types of Kitchen Layouts?
The kitchen is the heart of the home, so it's important to make sure it's well-designed and functional. One of the most important decisions you'll make when designing your kitchen is the layout. There are six main types of kitchen layouts, each with its own advantages and disadvantages. In this article, we'll take a closer look at each type of layout so you can make the best decision for your needs.
1. One-Wall Kitchen
One-wall kitchens are the most compact and efficient type of layout. They're perfect for small spaces or apartments. All of the appliances and cabinets are lined up along one wall, which frees up the rest of the space for a dining area or other activities.
Advantages:
- Compact and efficient
- Easy to clean
- Affordable
Disadvantages:
- Can be cramped
- Limited storage space
- Not ideal for multiple cooks
2. Galley Kitchen
Galley kitchens are similar to one-wall kitchens, but they have two rows of cabinets and appliances facing each other. This layout is also efficient and compact, but it can be more difficult to move around in. Galley kitchens are best suited for small to medium-sized spaces.
Advantages:
- Efficient and compact
- Good for multiple cooks
- Affordable
Disadvantages:
- Can be cramped
- Limited storage space
- Difficult to move around in
3. L-Shaped Kitchen
L-shaped kitchens are one of the most popular layouts. They offer more storage and counter space than one-wall or galley kitchens, and they're also more efficient. L-shaped kitchens are best suited for medium to large-sized spaces.
Advantages:
- More storage and counter space
- Efficient and functional
- Good for multiple cooks
Disadvantages:
- Can be more expensive than other layouts
- May not be suitable for small spaces
- Can be difficult to reach cabinets in the corner
4. U-Shaped Kitchen
U-shaped kitchens are the most spacious and efficient type of layout. They offer the most storage and counter space, and they're also ideal for multiple cooks. U-shaped kitchens are best suited for large spaces.
Advantages:
- Most storage and counter space
- Efficient and functional
- Good for multiple cooks
Disadvantages:
- Most expensive type of layout
- May not be suitable for small spaces
- Can be difficult to reach cabinets in the corners
5. Island Kitchen
Island kitchens are a popular choice for large spaces. They offer a central island that can be used for food preparation, eating, or storage. Island kitchens are also ideal for entertaining.
Advantages:
- Central island for food preparation, eating, or storage
- Good for entertaining
- More storage and counter space
Disadvantages:
- Most expensive type of layout
- May not be suitable for small spaces
- Can be difficult to reach cabinets behind the island
6. Peninsula Kitchen
Peninsula kitchens are a good compromise between island kitchens and other types of layouts. They have a peninsula that juts out from the main kitchen, which provides extra counter space and storage. Peninsula kitchens are best suited for medium to large-sized spaces.
Advantages:
- Extra counter space and storage
- Good for entertaining
- More efficient than island kitchens
Disadvantages:
- Can be more expensive than other layouts
- May not be suitable for small spaces
- Can be difficult to reach cabinets behind the peninsula

Kitchen Layouts Explained Introduction To

What Are The 6 Types Of Kitchen Layouts

6 Most Popular Kitchen Layouts Nvt Quality Lifestyle

How To Choose The Best One From 6 Types Of Kitchen Layouts
6 Diffe Types Of Kitchen Layouts Pros And Cons

What Are The 6 Types Of Kitchen Layouts Standard Companies

Kitchen Layouts Guide 6 Most Popular Type To Consider

What Are The Most Popular Kitchen Layouts Building And Interiors

Popular Types Of Modular Kitchen Layout Designs In

6 Essential Kitchen Layouts To Inspire Your Remodel
Related Posts

