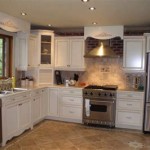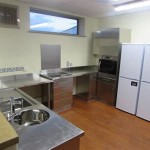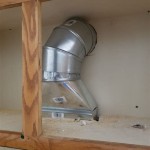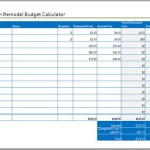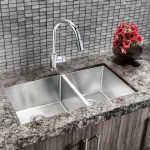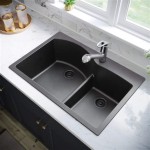Essential Aspects of the 5 Kitchen Layouts
A well-designed kitchen is the heart of any home, providing a functional and stylish space for cooking, entertaining, and gathering with loved ones. However, choosing the right layout can be a daunting task with various options available. To help you make an informed decision, this article explores the essential aspects of the five most common kitchen layouts: the one-wall, two-wall, L-shaped, U-shaped, and island layouts.
1. One-Wall Kitchen
The one-wall kitchen, also known as the galley layout, is characterized by a single line of cabinetry and appliances arranged along one wall. It is an ideal option for small spaces, such as apartments or efficiency units. The streamlined design creates a compact and efficient workspace, maximizing every inch of available space. However, one-wall kitchens can be limiting in terms of storage and countertop space.
2. Two-Wall Kitchen
The two-wall kitchen features two parallel walls of cabinetry and appliances, creating a corridor-like layout. This arrangement provides more storage and countertop space than the one-wall kitchen while maintaining a compact footprint. It is a suitable choice for small to medium-sized kitchens and allows for a more flexible arrangement of appliances and workstations.
3. L-Shaped Kitchen
The L-shaped kitchen is formed by cabinetry and appliances arranged in an L-shape along two adjacent walls. It offers a combination of storage space, countertop space, and flexibility. The corner of the L-shape can be utilized for a pantry, sink, or additional storage units. L-shaped kitchens are well-suited for medium to large-sized rooms and create a more open and spacious feel than the one-wall or two-wall layouts.
4. U-Shaped Kitchen
The U-shaped kitchen is similar to the L-shaped layout but with the addition of a third wall of cabinetry and appliances. This layout provides maximum storage and countertop space, making it ideal for large families or avid cooks. The U-shape creates a highly functional cooking triangle between the sink, stove, and refrigerator, minimizing unnecessary steps. However, U-shaped kitchens require a larger space than other layouts.
5. Island Kitchen
The island kitchen is characterized by a central island that serves as both a workspace and a gathering point. It is a popular choice for open-plan living areas, connecting the kitchen to the dining and living spaces. The island can accommodate additional storage, appliances, or a sink, making it a highly versatile layout. However, island kitchens require a larger space and can be more expensive to install than other layouts.
Choosing the Right Layout
The best kitchen layout depends on the size, shape, and functionality of the space. Consider the following factors when making a decision:
- Available Space: Measure the available space carefully to determine which layout will fit comfortably.
- Cooking Habits: Think about how you cook and what kind of appliances you use regularly. Some layouts provide more efficient workstations for specific tasks.
- Storage Needs: Assess the amount of storage space you need for cookware, pantry items, and other kitchen essentials.
- Lifestyle and Aesthetics: Consider how you use the kitchen for entertaining, gathering, and other activities. Choose a layout that complements your lifestyle and aligns with the overall style of your home.
By understanding the essential aspects of each kitchen layout, you can make an informed choice that will create a functional and stylish space that meets your unique needs and preferences.

Kitchen Layouts Explained Introduction To

5 Industry Standard Kitchen Layouts Amp Cabinetry

Planning Your Kitchen Five Tools For Layout Fine Homebuilding

Kitchen Cabinet Design

6 Essential Kitchen Layouts To Inspire Your Remodel

Top 5 Classic Kitchen Layout Ideas To Transform Your Space
6 Diffe Types Of Kitchen Layouts Pros And Cons

5 Basic Kitchen Design Layouts

Your Guide To The Most Popular Kitchen Layouts

5 Most Popular Kitchen Layout Designs Kraftmaid
Related Posts

