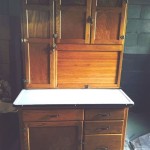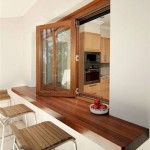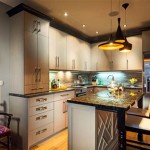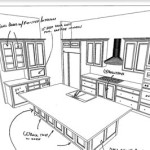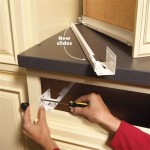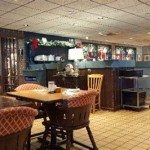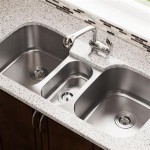Open Floor Plan Kitchen Ideas for a Modern and Inviting Space
Open floor plan kitchens have become increasingly popular in modern homes due to their spacious feel and seamless integration with other living areas. They create a cohesive and inviting space that encourages interaction and family time. However, designing an open floor plan kitchen requires careful planning and execution to maximize functionality, aesthetics, and flow.
1. Define Zones and Spaces
In an open floor plan kitchen, it's essential to define distinct zones and spaces. This can be achieved through physical barriers such as breakfast bars, kitchen islands, or partitions, or by utilizing different flooring materials, lighting fixtures, or paint colors. By creating designated areas for cooking, dining, and gathering, you can maintain a sense of separation while preserving the open concept.
2. Consider Island Placement and Function
Kitchen islands are a focal point in many open floor plans, serving multiple purposes. They can provide additional prep space, dining or seating areas, and storage. When choosing an island's placement, consider the kitchen's layout and the sightlines from the adjacent living areas. Ensure the island does not obstruct foot traffic or create a cramped feel.
3. Maximize Natural Light
Natural light is crucial in open floor plan kitchens as it enhances the sense of spaciousness and creates a welcoming atmosphere. Utilize large windows, skylights, or even glass walls to flood the kitchen with light. By incorporating ample lighting fixtures, you can also ensure adequate illumination in all areas, regardless of the time of day.
4. Choose a Unified Color Palette
To maintain a cohesive and inviting space, select a unified color palette that flows seamlessly throughout the kitchen and adjacent living areas. Neutral hues such as white, gray, or beige provide a neutral backdrop that allows statement pieces and pops of color to stand out. Consider materials and finishes that complement the overall color scheme, creating a harmonious and visually appealing space.
5. Optimize Storage and Functionality
In an open floor plan kitchen, it's essential to maximize storage and functionality without compromising aesthetics. Utilize vertical space with tall cabinets, pull-out drawers, and tiered shelves. Incorporate under-counter appliances and built-in storage solutions to keep clutter at bay. By optimizing storage and ensuring efficient workflow, you can maintain a clean and organized kitchen space.
6. Create a Focal Point
Every well-designed space has a focal point that draws the eye and sets the tone. In an open floor plan kitchen, this could be a striking backsplash, a statement chandelier, or a unique architectural feature. By creating a focal point, you can add visual interest and make the kitchen the centerpiece of your home.
7. Consider Ventilation and Odor Control
In an open floor plan, kitchen odors and fumes can easily spread to adjacent areas. To prevent this, invest in a powerful ventilation system, such as a range hood or downdraft cooktop. These appliances can effectively remove cooking odors and maintain a fresh and comfortable atmosphere throughout the space.
By following these essential aspects, you can create an open floor plan kitchen that is both functional and stylish, maximizing the benefits of a seamless living space while preserving its aesthetic appeal.

What You Need In Your Open Kitchen Ellecor Interior Design

Open Kitchen Ideas Forbes Home

29 Open Kitchen Designs With Living Room Floor Plan Concept Remodel Small

10 Modern Open Kitchen Ideas That Maximize Flow And Function

The Challenges And Opportunities Of Open Concept Floor Plans Plan Ideas

Open Concept Kitchen And Living Room 55 Designs Ideas Interiorzine

3 Tips For Converting To An Open Concept Kitchen Design

Open Kitchens Are They Worth It

Open Concept Layouts For Small Kitchens

16 Amazing Open Plan Kitchens Ideas For Your Home Sheri Winter Parker North Fork Real Estate
Related Posts

