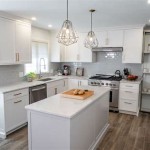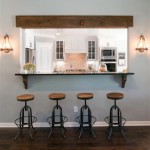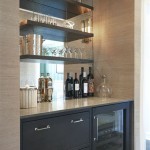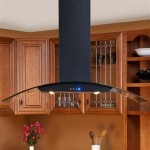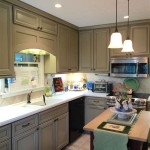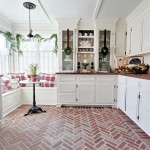Open Floor Plan Kitchen and Living Room Ideas: Essential Considerations for Modern Home Design
An open floor plan is a popular design choice for modern homes, as it creates a sense of spaciousness and fluidity. When combining the kitchen and living room into one open space, careful planning is essential to ensure the layout is both functional and aesthetically pleasing. Here are some key considerations to keep in mind when designing an open floor plan kitchen and living room:
1. Define Functional Zones:
Divide the open space into distinct zones for different activities, such as cooking, dining, and relaxing. Use furniture, rugs, or partitions to visually separate the areas without creating physical barriers. Clearly defined zones enhance the functionality of the space and prevent clutter.
2. Establish a Focal Point:
In an open floor plan, it's crucial to establish a focal point that draws the eye and provides a sense of balance. This could be a fireplace, a large artwork, or a statement light fixture. The focal point should anchor the space and create a cohesive design scheme.
3. Optimize Natural Light:
Maximize natural light by incorporating large windows or skylights in the open floor plan. Natural light creates a bright and airy atmosphere and reduces the need for artificial lighting. Consider the orientation of your home and the placement of windows to take advantage of sunlight throughout the day.
4. Consider Traffic Flow:
Plan the layout carefully to ensure smooth traffic flow between the kitchen, dining, and living areas. Avoid creating obstacles or bottlenecks that can hinder movement. Ample walkways and strategically placed furniture will maintain a sense of spaciousness and prevent congestion.
5. Choose the Right Furniture:
Select furniture that is proportionate to the size of the open floor plan. Oversized furniture can make the space feel cluttered, while small pieces can get lost. Consider multifunctional furniture that serves multiple purposes, such as ottomans with storage or coffee tables with extendable tops.
6. Use Rugs to Define Areas:
Rugs are an effective way to define different zones within the open floor plan. They add color, texture, and delineate spaces without creating physical barriers. Choose rugs that complement the overall design scheme and provide comfort underfoot.
7. Incorporate Storage Solutions:
In an open floor plan, it's essential to optimize storage solutions to keep the space clutter-free. Consider built-in storage units, such as cabinetry, shelves, or drawers. Hidden storage, such as under-seat drawers or pull-out shelves, can also maximize space utilization.
8. Create a Cohesive Color Scheme:
A cohesive color scheme throughout the open floor plan will create a unified and harmonious look. Choose a neutral color palette as a base and add pops of color through furniture, accessories, or accent walls. Coordinating colors will make the space feel larger and more inviting.
9. Consider Acoustics:
In an open floor plan, acoustics can be a challenge. Hard surfaces, such as hardwood floors and bare walls, can amplify sound and create echoes. To mitigate this, incorporate soft furnishings, such as upholstered furniture or curtains, which absorb sound and improve acoustics.
10. Seek Professional Advice:
If you're not sure how to design an open floor plan kitchen and living room, consider seeking professional advice from an interior designer or architect. They can help you optimize the layout, maximize functionality, and create a space that meets your specific needs and preferences.

30 Open Concept Kitchens Pictures Of Designs Layouts Kitchen Living Room Layout

33 Small Open Living Room And Kitchen Ideas House Interior Design

Stunning Open Concept Living Room Ideas

Pros And Cons Of Open Concept Floor Plans

3 Small Open Layout Decor Tips And 23 Ideas Digsdigs

Making The Most Of Your Open Concept Space Brock Built

Before After Open Concept Kitchen And Living Room Decorilla

Stunning Open Concept Living Room Ideas

Creative Open Concept Kitchen Living Room Design Ideas For 2024 Foyr

29 Open Kitchen Designs With Living Room Floor Plan Concept Remodel Small
Related Posts

