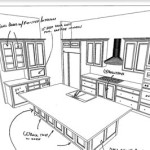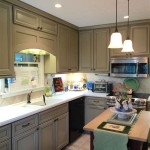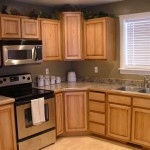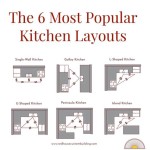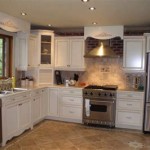Open Floor Plan Kitchen Living Room Ideas: Creating a Cohesive and Functional Space
Open floor plans have become increasingly popular in recent years, offering a spacious and inviting atmosphere that seamlessly blends the kitchen and living room areas. Creating a cohesive and functional open floor plan kitchen living room requires careful planning and attention to detail. Here are some essential aspects to consider:
1. Defining the Space:
Clearly define the boundaries of the kitchen and living room areas within the open floor plan. This can be achieved using furniture placement, rugs, or architectural elements such as columns or built-in shelves. Establishing distinct zones helps maintain organization and functionality.
2. Kitchen Island:
A kitchen island serves as a central focal point and provides additional counter space, storage, and seating. Choose an island size and shape that complements the room's proportions and allows for ample circulation. Consider incorporating a breakfast bar or sink into the island for increased functionality.
3. Lighting:
Adequately illuminate the entire space with a combination of natural and artificial light. Natural light can be maximized by using large windows or skylights. Ambient lighting from recessed lights or chandeliers provides overall illumination. Task lighting under cabinets or above the kitchen island ensures proper visibility for cooking and working.
4. Furniture Arrangement:
Arrange furniture in a way that encourages both conversation and independent activities. Place sofas and armchairs facing each other to create a cozy living area. Use throw pillows and blankets to add comfort and define the space. Position armchairs or stools near the kitchen island for additional seating and interaction.
5. Storage Solutions:
Open floor plans often require creative storage solutions to maintain a clutter-free environment. Utilize the space under the kitchen island or incorporate built-in shelves and drawers. Consider vertical storage options such as wall-mounted cabinets or floating shelves to maximize space.
6. Color and Materials:
Use a cohesive color palette throughout the kitchen living room space to create a sense of unity. Neutral tones like white, gray, or beige serve as a backdrop for bolder accents and textures. Choose durable materials for both the kitchen and living room areas, considering factors such as wear and tear, moisture resistance, and ease of cleaning.
7. Accessories and Decor:
Add personality and style to the space through accessories and decor. Plants bring a touch of nature and can help divide the room visually. Artwork, sculptures, and textiles provide focal points and create a welcoming atmosphere. Keep accessories minimal to avoid cluttering the open space.
Conclusion:
Creating an open floor plan kitchen living room requires careful consideration of space planning, functionality, and aesthetics. By following these essential aspects, you can achieve a cohesive and inviting space that caters to your lifestyle and complements the overall home design.

50 Open Concept Kitchen Living Room And Dining Floor Plan Ideas 2024 Ed

Pros And Cons Of Open Concept Floor Plans

Stunning Open Concept Living Room Ideas

3 Small Open Layout Decor Tips And 23 Ideas Digsdigs

Before After Open Concept Kitchen And Living Room Decorilla

29 Open Kitchen Designs With Living Room Floor Plan Concept Remodel Small

Making The Most Of Your Open Concept Space Brock Built

Stunning Open Concept Living Room Ideas

33 Small Open Living Room And Kitchen Ideas House Interior Design

How To Decorate An Open Floor Plan 7 Design Tips
Related Posts


