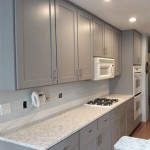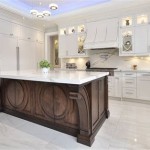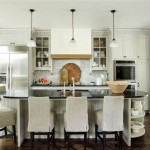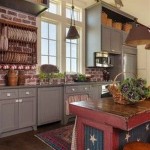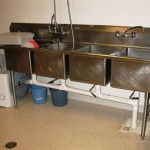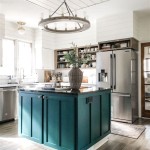Open Floor Plan Kitchen Living Room Design: Essential Aspects
An open floor plan kitchen living room design is a popular choice for modern homes, offering a spacious and inviting atmosphere. By combining these two spaces, you can create a seamless flow that encourages interaction and enhances the overall functionality of your home. Here are some essential aspects to consider when designing an open floor plan kitchen living room:
Layout and Flow
The layout of your open floor plan is crucial for creating a functional and cohesive space. Start by defining the distinct areas for the kitchen and living room, ensuring a clear separation of functions. Consider the traffic patterns and ensure there is ample space for movement between the two zones. Designated seating areas and well-placed furniture can help define the living room space and create a sense of intimacy.
Kitchen Design
The kitchen is a central element in an open floor plan, so its design should complement the overall aesthetic. Choose sleek cabinetry with hidden appliances to create a streamlined look. Consider the placement of your refrigerator, stove, and sink to form a functional work triangle. A kitchen island can serve as a divider between the kitchen and living room while providing additional countertop space and storage.
Living Room Design
Your living room should be an inviting and cozy space that complements the kitchen area. Choose furniture that is proportionate to the size of the room and comfortable to use. A sectional sofa can create a cozy seating area, while armchairs and ottomans offer flexible seating options. Consider adding a rug to define the living room space and create a warm and inviting atmosphere.
Lighting
Lighting is essential for creating ambiance and highlighting different areas in an open floor plan. Use a combination of natural and artificial light to brighten the space. Large windows or skylights can flood the room with natural light, while recessed lighting, pendants, and table lamps provide ambient and task lighting when needed.
Ventilation
Proper ventilation is crucial in an open floor plan kitchen living room, especially if the kitchen area lacks a dedicated exhaust fan. Install a range hood over the stove to remove cooking odors and fumes. Consider cross-ventilation by opening windows in different areas of the room to circulate fresh air and prevent stuffiness.
Décor and Styling
The décor and styling should tie the kitchen and living room together while reflecting your personal style. Use a consistent color scheme and materials throughout the space to create a cohesive look. Add artwork, plants, and accessories to personalize the space and add visual interest.

Stunning Open Concept Living Room Ideas

Pros And Cons Of Open Concept Floor Plans

50 Open Concept Kitchen Living Room And Dining Floor Plan Ideas 2024 Ed

30 Open Concept Kitchens Pictures Of Designs Layouts Kitchen Living Room Layout

Before After Open Concept Kitchen And Living Room Decorilla

Open Concept Kitchen Living Room Designed By Gail Gray Home

Open Concept Kitchen Ideas And Layouts

3 Small Open Layout Decor Tips And 23 Ideas Digsdigs

Stunning Open Concept Living Room Ideas

29 Open Kitchen Designs With Living Room Floor Plan Concept Remodel Small
Related Posts

