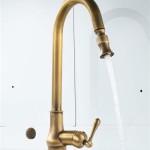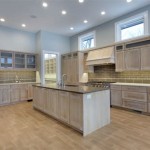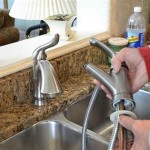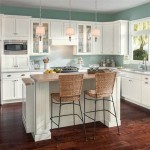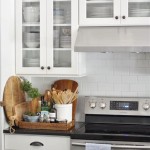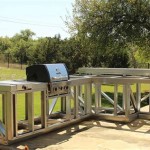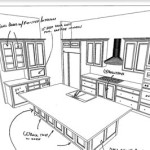Essential Aspects of Kitchen Layout Design
Designing a kitchen layout involves careful consideration of various factors to create a functional, aesthetically pleasing, and efficient space. A well-planned kitchen layout enhances the user experience, facilitates smooth workflow, and optimizes the available space.
1. Kitchen Triangle and Work Zones
The kitchen triangle refers to the three main work zones: the cooking area (stove, oven), the food preparation area (countertop, sink), and the storage area (refrigerator, pantry). The triangle should create an efficient flow of movement between these zones, minimizing unnecessary steps and ensuring easy access to essential appliances.
2. Kitchen Layout Types
Choose a kitchen layout that aligns with the available space and functional requirements. Common layout types include:
- One-Wall Kitchen: All appliances and storage are arranged along a single wall, suitable for narrow or small spaces.
- Galley Kitchen: Appliances and storage are placed on opposite walls, creating a narrow, parallel workspace.
- L-Shaped Kitchen: Appliances and storage are arranged in an L-shape, allowing for more efficient use of corner space.
- U-Shaped Kitchen: Appliances and storage are placed on three walls, creating a highly functional and spacious layout.
- Island Kitchen: An island in the center of the kitchen provides additional countertop space, storage, and a seating area.
3. Storage Planning
Maximize storage capacity by incorporating a variety of storage solutions, such as cabinets, drawers, shelves, and pantry organizers. Consider the types of items being stored and optimize the storage space accordingly, ensuring easy access and organization.
4. Appliance Placement
Properly place appliances to ensure functionality and safety. The stove, oven, and exhaust hood should be placed adjacent for efficient cooking. The refrigerator should be located within easy reach of the food preparation area. The sink should be centrally positioned to facilitate food preparation and cleanup.
5. Lighting
Provide adequate lighting for all areas of the kitchen, including task lighting for work zones and general lighting for the overall space. A combination of natural and artificial light is ideal to create a well-lit and inviting kitchen.
6. Ventilation
Install a range hood or exhaust fan to remove cooking odors and fumes. Proper ventilation prevents the accumulation of smoke and ensures a comfortable cooking environment.
7. Aesthetic Considerations
Incorporate design elements to create a visually appealing kitchen. Choose materials and finishes that complement the overall décor of the home. Consider the color palette, textures, and hardware to create a cohesive and stylish look.
8. Accessibility and Safety
Ensure the kitchen is accessible to all users, including individuals with disabilities. Provide adequate clearance for wheelchair access and incorporate safety features such as nonslip flooring and childproof door locks.
By considering these essential aspects, you can design a kitchen layout that meets your functional needs, enhances the user experience, and creates a visually appealing and inviting space.
Kitchen Layout Ideas For An Ideal Roomsketcher

Here S How To Design A Fantastic Small Kitchen Step By Guide

Kitchen Layout Ideas For An Ideal Roomsketcher

4 Expert Kitchen Design Tips

Kitchen Design Tips 4 Key Elements That Professional Designers Consider When Designing A
:strip_icc()/RENOVCH7M-0df14a976a704e609353ac3dad188b1f.jpg?strip=all)
5 Kitchen Floor Plans To Help You Take On A Remodel With Confidence

Make A Small Kitchen Layout Feel Bigger With Clever Design Tricks

Free Editable Kitchen Layouts Edrawmax

35 Kitchen Layout Ideas Pros Cons

Popular Kitchen Floor Plan Ideas And How To Use Them
Related Posts

