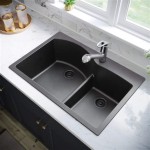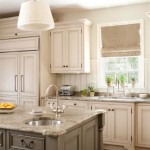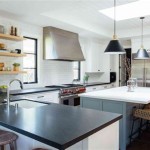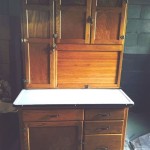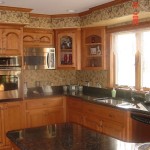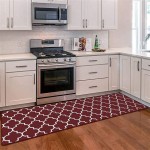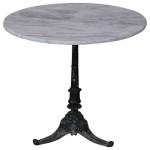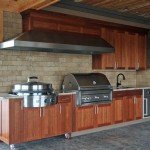How to Design Kitchen Layout Ideas for Free
The kitchen is the heart of the home, so it's important to have a layout that works well for you. But designing a kitchen layout can be tricky, especially if you're on a budget. That's why we've put together this guide to help you design your dream kitchen layout for free.
There are a few things to keep in mind when designing your kitchen layout:
- The work triangle: This is the area between the sink, stove, and refrigerator. It should be as small and efficient as possible to minimize the amount of time you spend walking around the kitchen.
- The storage space: You need to have enough storage space for all of your kitchen essentials, including food, cookware, and appliances.
- The traffic flow: You want to be able to move around the kitchen easily without bumping into things or each other.
- The style: The kitchen should match the overall style of your home.
Once you've considered these factors, you can start to design your kitchen layout.
There are a few different kitchen layout options to choose from:
- One-wall kitchen: This is a great option for small kitchens or apartments. All of the appliances and cabinets are located on one wall, which leaves the rest of the kitchen open for dining or other activities.
- Two-wall kitchen: This layout is similar to the one-wall kitchen, but the appliances and cabinets are located on two walls opposite each other. This provides more storage and counter space than a one-wall kitchen.
- L-shaped kitchen: This layout is a good option for medium-sized kitchens. The appliances and cabinets are located on two walls that form an L-shape. This provides more counter space and storage than a one-wall or two-wall kitchen.
- U-shaped kitchen: This layout is a good option for large kitchens. The appliances and cabinets are located on three walls that form a U-shape. This provides the most counter space and storage of all the kitchen layouts.
- Island kitchen: This layout is a good option for large kitchens. The appliances and cabinets are located on two walls, with an island in the middle of the kitchen. This provides a lot of extra counter space and storage, and it can also be used as a breakfast bar or eating area.
Once you've chosen a kitchen layout, you can start to add the finishing touches. This includes choosing the cabinets, countertops, backsplash, and appliances. You can also add personal touches, such as artwork, plants, and accessories.
Designing a kitchen layout can be a fun and rewarding experience. By following the tips in this guide, you can create a kitchen that is both beautiful and functional.
Tips for Designing a Kitchen Layout on a Budget
If you're on a budget, there are still plenty of ways to design a beautiful and functional kitchen layout. Here are a few tips:
- Use IKEA cabinets: IKEA cabinets are known for being affordable and well-made. They also come in a wide variety of styles and finishes, so you're sure to find something that fits your taste.
- Choose laminate countertops: Laminate countertops are a great budget-friendly option. They're durable and easy to clean, and they come in a variety of colors and patterns.
- Use a subway tile backsplash: Subway tile is a classic and affordable choice for a kitchen backsplash. It's easy to clean and comes in a variety of colors.
- Buy appliances on sale: Keep an eye out for sales on appliances. You can often save a lot of money by buying appliances during a sale.
- DIY some of the work: If you're handy, you can save money by doing some of the work yourself. This includes things like painting the cabinets, installing the backsplash, and assembling the appliances.
By following these tips, you can design a beautiful and functional kitchen layout on a budget.

Free Editable Kitchen Layouts Edrawmax

Free Editable Kitchen Layouts Edrawmax

Free Editable Kitchen Layouts Edrawmax

Kitchen Layout Ideas For An Ideal Roomsketcher

Kitchen Layout Ideas For An Ideal Roomsketcher
Kuechen Planer

Free Editable Kitchen Layouts Edrawmax

Kitchen Planner Free App

Kitchen Planner Free App

Free Editable Kitchen Layouts Edrawmax
Related Posts

