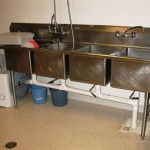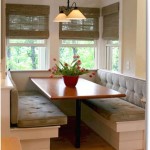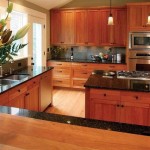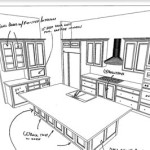Essential Aspects of Bi-Level Kitchen Renovations: Tips for a Successful Project Manager
Bi-level kitchen renovations are not just about creating a beautiful and functional space; they are also about maximizing the potential of your home's layout. By separating the kitchen into two levels, you can create a more efficient and inviting space for cooking, dining, and entertaining.
However, just like any other renovation project, bi-level kitchen renovations require careful planning and execution. As a project manager, it is essential to be aware of all the vital factors that will determine the success of your project. Here are some key tips to help you navigate through the process:
1. Understand the Purpose and Functionality of the Space
Before embarking on the design process, it is crucial to understand how you and your family intend to use the kitchen. Consider your cooking habits, dining preferences, and entertainment needs. This will help you determine the layout of the kitchen, the size of the appliances, and the storage solutions.
2. Consider Vertical Space Management
In a bi-level kitchen, vertical space plays a significant role in maximizing the functionality of the space. Utilize tall cabinets, stackable appliances, and shelves to store items vertically. This will create more floor space for appliances, cooking stations, and dining areas.
3. Choose the Right Flooring for Each Level
Since bi-level kitchens typically have different purposes for each level, choosing the appropriate flooring is essential. For the upper level, where the cooking and prep work take place, consider durable and easy-to-clean materials like tile or linoleum. For the lower level, where dining and entertaining occur, you can opt for a more comfortable and stylish flooring option like hardwood or carpet.
4. Integrate Lighting Strategies
Proper lighting is crucial in any kitchen, but even more so in a bi-level kitchen. Use a combination of natural and artificial light to create a well-lit space. Consider under-cabinet lighting for task lighting, pendant lights over islands or dining areas for ambient lighting, and recessed lighting for general illumination.
5. Create a Seamless Transition Between Levels
The transition between the two levels should be seamless and aesthetically pleasing. Whether you choose to use stairs or a ramp, ensure that it is well-designed and integrated into the overall design of the kitchen. Use materials that complement the flooring and cabinetry to create a cohesive look.
6. Maximize Storage and Organization
Storage is always a concern in kitchens, and it is especially important in bi-level kitchens. Utilize drawers, pull-out shelves, and pantry units to maximize storage space. Consider built-in organizers for utensils, spices, and other small kitchen items.
7. Pay Attention to Details
It is the small details that make a big difference in the overall look and feel of the kitchen. Pay attention to the hardware, cabinet finishes, backsplash, and countertops. Choose elements that complement each other and create a cohesive design.
Conclusion
By following these tips, you can ensure a successful bi-level kitchen renovation that will transform your home and improve your quality of life. Remember to work closely with a qualified contractor, communicate effectively with all stakeholders, and stay within your budget. With careful planning and attention to detail, you can create a beautiful, functional, and inviting bi-level kitchen that you and your family will love for years to come.

Split Level Norristown Home Remodel By Chester County Kitchen And Bath

West Lake Sammamish Kitchen Remodel Neil Kelly

My Best Kitchen Remodel Advice And Questions You Should Ask Yourself Before Starting Any Renovation

East Bay Kitchen Remodeling Ideas Inspiration

7 Budget Friendly Kitchen Remodeling Ideas Houselogic

Remodeling Your Kitchen In Stages Detailing The Work And Costs New Hampshire Home

West Lake Sammamish Kitchen Remodel Neil Kelly

Home Renovation Timelines A Guide To Planning Your Project Like Pro

Split Level Norristown Home Remodel By Chester County Kitchen And Bath

West Lake Sammamish Kitchen Remodel Neil Kelly
Related Posts








