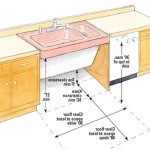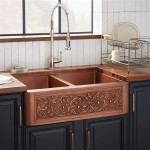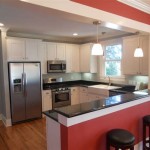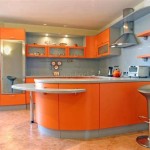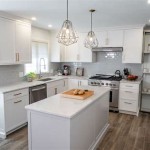How Big Is a Galley Kitchen?
A galley kitchen is a narrow, efficient kitchen layout that is often found in small homes or apartments. It is characterized by two parallel countertops with a sink and stove in between. Galley kitchens are often used in homes where space is limited, as they make the most of the available space.
The size of a galley kitchen can vary, but it is typically between 5 and 8 feet wide and 10 and 15 feet long. The countertops are usually around 2 feet wide, and the sink and stove are typically 24 inches wide. The height of the countertops is typically around 36 inches.
Galley kitchens can be a great option for small homes or apartments, as they make the most of the available space. However, they can also be somewhat cramped, so it is important to make sure that you have enough space to move around comfortably.
Benefits of a Galley Kitchen
Galley kitchens offer a number of benefits, including:
- Efficiency: Galley kitchens are very efficient, as everything is within reach. This makes it easy to cook and clean.
- Space saving: Galley kitchens are a great way to save space in a small home or apartment.
- Affordability: Galley kitchens are typically less expensive to build than other kitchen layouts.
Drawbacks of a Galley Kitchen
Galley kitchens also have some drawbacks, including:
- Cramped: Galley kitchens can be cramped, especially if they are not properly designed.
- Limited storage: Galley kitchens typically have limited storage space.
- Difficult to socialize: Galley kitchens can make it difficult to socialize, as they are often narrow and cramped.
Is a Galley Kitchen Right for You?
Whether or not a galley kitchen is right for you depends on your individual needs and preferences. If you are looking for a small, efficient kitchen that is easy to use, then a galley kitchen may be a good option. However, if you need a lot of space or you like to entertain, then a galley kitchen may not be the best choice.
Tips for Designing a Galley Kitchen
If you are considering designing a galley kitchen, there are a few things you should keep in mind:
- Make sure the kitchen is wide enough. The kitchen should be at least 5 feet wide so that you have enough space to move around comfortably.
- Choose the right appliances. The appliances in a galley kitchen should be small and efficient. This will help to save space.
- Maximize storage space. Make use of every available space for storage. This includes using under-cabinet organizers, wall-mounted shelves, and pantry cabinets.
- Use good lighting. Good lighting will make the kitchen feel more spacious.
By following these tips, you can create a galley kitchen that is both functional and stylish.
:max_bytes(150000):strip_icc()/c3c900_080f01f0400d4678bfb89b375464030emv2_d_2771_3515_s_4_2-f1da1cfe3a384737a92decd1bdf0fe71.jpeg?strip=all)
45 Galley Kitchen Ideas That Are Practical And Chic

10 Tips For Planning A Galley Kitchen

Why A Galley Kitchen Rules In Small Design

Why A Galley Kitchen Rules In Small Design

Beautiful Galley Kitchens How To Maximize Space And Style Decorcabinets Com

Galley Kitchen Inspiration With More Space Sweeten Com

35 Galley Kitchen Ideas For Small Narrow And Wide Kitchens

A Galley Kitchen Pros Cons And Design Ideas

A Designer S 6 Top Tips For Your Galley Kitchen

Galley Kitchen Design Ideas
Related Posts


