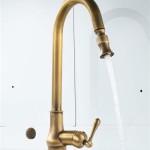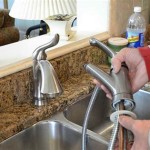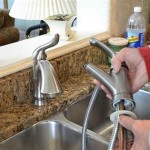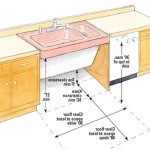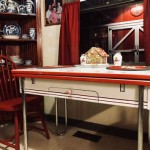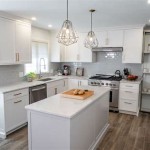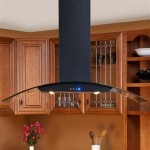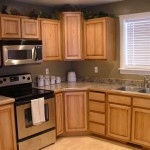Essential Aspects of Kitchen Upper Cabinets Dimensions
When planning a kitchen, it's essential to consider the dimensions of the upper cabinets. These cabinets not only provide storage space but also play a significant role in the overall aesthetics and functionality of the kitchen. Here are some key aspects to consider when determining the dimensions of your kitchen upper cabinets:
Height: The height of upper cabinets typically ranges from 12 to 42 inches. The standard height for installing upper cabinets is between 18 and 24 inches above the countertop. This height is comfortable for most people to reach and use the cabinets without straining or stooping. However, you may adjust the height based on your preferences and the overall layout of your kitchen.
Width: The width of upper cabinets can vary significantly depending on the available space and the desired storage capacity. Common widths for upper cabinets include 12, 15, 18, 24, and 30 inches. Wider cabinets provide more storage, but they may also require additional support to prevent sagging.
Depth: The standard depth for upper cabinets is 12 inches. This depth allows for ample storage space without protruding too far into the kitchen and obstructing movement. However, you may opt for shallower cabinets if you have a smaller kitchen or want to create a more open feel.
Clearance: Proper clearance is crucial to ensure comfortable use and prevent accidents. The National Kitchen and Bath Association (NKBA) recommends a minimum clearance of 18 inches between the countertop and the bottom of the upper cabinets. This allows for comfortable headroom and prevents items from hitting the countertop when the cabinet doors are opened.
Crown Molding: Crown molding is a decorative element that can be added to the tops of upper cabinets to enhance the aesthetics of the kitchen. The height of the crown molding will impact the overall height of the cabinets. Consider the style of your kitchen and the available ceiling height when selecting the appropriate crown molding.
Style and Design: The style and design of the upper cabinets can complement or contrast with the overall kitchen theme. Shaker-style cabinets with simple lines and recessed panels are a popular choice for modern kitchens. Raised-panel cabinets add a touch of traditional elegance. Glass-front cabinets allow you to showcase your favorite dishes or collectibles.
Functionality: Upper cabinets offer various storage options. Consider the types of items you plan to store in the cabinets and choose features that enhance functionality. Rollout shelves, lazy Susans, and adjustable shelves can maximize storage space and make items easily accessible.
In addition to the above aspects, it's important to consult with a qualified kitchen designer or contractor to determine the most appropriate dimensions for your specific kitchen layout and storage needs. Proper planning and accurate measurements will ensure that your kitchen upper cabinets enhance both the form and function of your space.

Wall Cabinet Size Chart Builders Surplus

Know Standard Height Of Kitchen Cabinet Before Installing It

Urgent Need Help With Upper Kitchen Cabinets Width

Kitchen Cabinet Sizes What Are Standard Dimensions Of Cabinets

What Is The Standard Depth Of A Kitchen Cabinet

Cabinet Countertop Clearance When Considering Wall Cabinets

3 Types Of Kitchen Cabinets Sizes Dimensions Guide Guilin
Kitchen Renovation Size Requirements 1 Rona

Pin Page

Standard Upper Cabinet Height Bulacanliving
Related Posts

