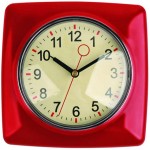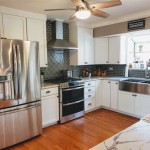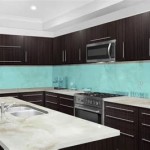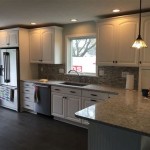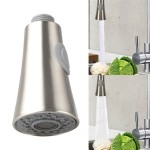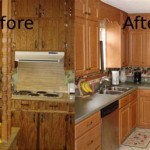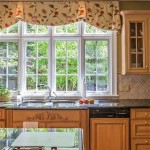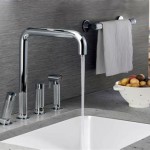Restaurant Kitchen Design Plans: A Guide to Efficiency and Success
A restaurant kitchen is the heart of any food service operation. Its layout and design have a direct impact on efficiency, productivity, and ultimately, customer satisfaction. A well-thought-out kitchen design plan is crucial for ensuring smooth workflow, optimizing space utilization, and facilitating a safe and comfortable work environment for staff. This article explores key considerations and principles for designing a restaurant kitchen that meets the specific needs and goals of the establishment.
1. Functionality and Workflow Optimization
The primary focus of a restaurant kitchen design should be functionality. This encompasses creating an efficient workflow that minimizes movement, reduces bottlenecks, and allows tasks to be completed seamlessly. Key considerations include:
Traffic Flow: The layout should facilitate unidirectional movement, preventing collisions and ensuring smooth flow of staff and supplies. Define clear pathways for staff to move between stations, deliveries, and dishwashing areas.
Work Triangle: The "work triangle" concept refers to the ideal arrangement of the three key areas: cooking, preparation, and dishwashing. These areas should be positioned to minimize distance and maximize efficiency.
Station Layout: Each station should be designed with its specific needs in mind. For example, the grill station might require more ventilation, while the salad preparation station might need easier access to refrigeration.
Storage and Inventory: Adequate storage space should be provided for raw materials, dry goods, and finished dishes. Proximity to workstations is crucial for accessibility and minimizing waste.
2. Equipment Selection and Placement
The selection and placement of equipment are pivotal to kitchen design. Optimal choices depend on the restaurant's menu, capacity, and budget. Factors to consider include:
Cooking Equipment: Ranges, ovens, grills, fryers, and other cooking appliances should be chosen based on the types of dishes prepared. Consider energy efficiency, capacity, and ease of maintenance.
Refrigeration and Freezers: Adequate refrigeration is essential for storing perishables. Consider the size, type (reach-in, walk-in), and placement to ensure easy access and temperature control.
Dishwashing and Waste Management: Efficient dishwashing equipment, including sinks, dishwashers, and waste disposal systems, are critical for hygiene and cleanliness.
Ventilation and Air Filtration: Proper ventilation is crucial for removing heat, smoke, and odors. Exhaust fans and hoods should be strategically placed to ensure a comfortable work environment.
Layout Optimization: Equipment should be positioned to minimize wasted space, allow for easy access, and facilitate smooth workflow.
3. Safety and Hygiene
Safety and hygiene are paramount in any food service environment. A well-designed kitchen prioritizes these aspects by incorporating:
Non-Slip Flooring: The floor should be easy to clean and provide a safe walking surface, especially in areas with frequent spills or moisture.
Adequate Lighting: Sufficient lighting is crucial for visibility, preventing accidents, and ensuring the proper preparation of food.
Fire Suppression Systems: Automatic fire suppression systems are essential safety measures, especially in areas with high-heat appliances.
Emergency Exits: Clear and accessible emergency exits are vital for ensuring the safety of staff in case of an emergency.
Proper Ventilation: Ventilation systems remove harmful fumes, smoke, and odors, creating a healthier work environment.
4. Ergonomics and Comfort
Creating a comfortable and ergonomic workspace is crucial for staff well-being and productivity. Design elements to consider include:
Workstation Heights: Workstations should be designed to accommodate different heights to minimize strain and fatigue.
Comfortable Seating: Providing comfortable seating areas for employees is essential, especially for extended periods of standing or preparation.
Storage Organization: Organizing storage spaces to ensure easy access to frequently used items reduces unnecessary movement and strain.
Proper Lighting: Adequate lighting reduces eye strain and fatigue, enhancing staff performance.
Noise Reduction: Noise levels should be minimized to create a more comfortable work environment.
5. Professional Consultation and Design Services
For complex restaurant kitchen designs, seeking professional consultation from experienced architects, designers, and consultants is highly recommended. These professionals can provide valuable insights, technical expertise, and tailored solutions based on the unique requirements of your establishment. They can assist with:
Space Planning and Layout Optimization: Utilizing their knowledge and experience, they can create efficient and functional layouts maximizing space utilization.
Equipment Selection and Specification: Advising on the most suitable equipment for your menu, capacity, and budget.
Compliance with Building Codes and Regulations: Ensuring compliance with local safety and sanitation regulations.
Project Management and Coordination: Managing the entire kitchen design and construction process, ensuring smooth execution and timely completion.
By taking these factors into consideration and incorporating professional expertise, restaurant owners can create a kitchen that is not only functional but also safe, comfortable, and conducive to a successful operation.

Commercial Kitchen Design

Blueprints Of Restaurant Kitchen Designs

Restaurant Kitchen Layout Approach Part 1 Mise Designs

Restaurant Floor Plans 8 Ideas To Inspire Your Next Location Sling

Commercial Kitchen Design Restaurant 360

Layout Of Restaurant A S Kitchen Scientific Diagram

Restaurant Floor Plan Designing One That Draws Diners In

900 Best Commercial Kitchen Design Ideas In 2024

Commercial Catering Equipment Design S Installation

Commercial Kitchen Design And Consulting Colorado Springs
Related Posts

