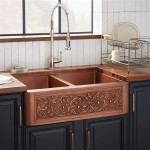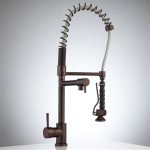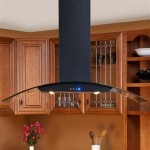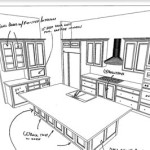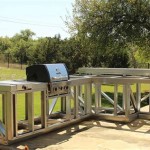Small Commercial Kitchen Layout Ideas
Designing a small commercial kitchen can be challenging, as space is limited and efficiency is paramount. A well-planned layout can optimize workflow, minimize wasted space, and enhance safety. This article will explore several key points to consider when designing a small commercial kitchen layout, providing practical ideas and insights for maximizing efficiency and productivity in a limited space.
Optimize Workflow and Triangulation
Workflow optimization is critical in any kitchen, but it becomes even more important in a small space. The concept of "triangulation" plays a key role, which means positioning the three most frequently used areas – food preparation, cooking, and cleaning – in a triangular formation. This minimizes unnecessary movement and travel time between areas, maximizing productivity. For example, placing the food preparation station near the sink and close to the cooking area can streamline food handling, rinsing, and cooking processes.
Maximize Vertical Space
Small commercial kitchens often necessitate maximizing vertical space. Utilize wall-mounted shelving units, hanging pots and pans, and multi-tiered carts to store equipment and ingredients. This not only frees up valuable floor space but also helps keep frequently used items within easy reach. Consider utilizing the space above the cooking area to store less frequently used items, while keeping essential tools and ingredients within comfortable reach.
Prioritize Storage Solutions
Efficient storage is crucial in a small commercial kitchen. Employ various storage solutions, such as under-counter refrigerators, drawers, and pull-out shelves, to maximize space utilization. Assign dedicated storage areas for ingredients, utensils, and equipment, ensuring everything has its place to maintain order and eliminate clutter. Implement a system of labeling and organization to easily identify items and facilitate efficient retrieval.
Consider Equipment Placement
Equipment placement plays a vital role in maximizing workflow and space utilization. Place frequently used equipment such as ovens, ranges, and microwaves in accessible locations. Ensure there is sufficient working space around these appliances for safe and efficient operation. Position larger equipment like walk-in refrigerators against walls to maximize floor space. Consider incorporating equipment with multiple functionalities, like a combination oven-microwave, to reduce the need for separate appliances and maximize use of limited space.
Prioritize Safety and Accessibility
Safety and accessibility are paramount in any kitchen, especially a small one. Ensure walkways are spacious and free from obstructions to facilitate safe movement. Maintain a clean and organized workspace to prevent accidents. Consider using non-slip flooring and installing adequate lighting to ensure visibility and prevent slips and falls. Ensure all equipment is readily accessible and positioned correctly for easy use and maintenance.
Design for Flexibility
A small commercial kitchen can benefit from having flexible furniture and equipment. Consider using modular shelving units that can be easily rearranged to adapt to changing needs. Invest in multi-functional appliances that can be used for various tasks, reducing the need for dedicated equipment that may take up valuable space. This flexibility allows for easy adaptation to different menu items, catering requirements, or changes in equipment needs.
Embrace Minimalist Design
A minimalist design approach can enhance the functionality and aesthetics of a small commercial kitchen. Opt for sleek and modern equipment with clean lines to minimize visual clutter. Incorporate simple, neutral colors and materials to create a sense of spaciousness. Embrace natural lighting whenever possible to enhance the ambiance and brighten the workspace. A well-organized and visually appealing kitchen fosters a positive and productive work environment.
Invest in Technology
Technology can play a significant role in optimizing workflow in a small commercial kitchen. Consider investing in a point-of-sale system to streamline order taking and payment processing. Implement cloud-based inventory management systems to track stock levels, minimize waste, and ensure efficiency. These technological solutions can enhance productivity, reduce errors, and streamline operations.

5 Examples Of Commercial Kitchen Layout To Optimize Space

Small Kitchen Design For Commercial Kitchens Tag

21 Small Restaurant Kitchen Design Ideas For Stylish

Small Kitchen Design For Commercial Kitchens Tag

Commercial Kitchen Layout Tips

Small Commercial Kitchen Tips Trends Kilowa Design Laundry Waste Management

Commercial Kitchen Design Restaurant 360

Considerations For Commercial Kitchen Design Hoodmart Blog

Small Commercial Kitchen Layout Floor Plan 0508201 Inox Design

Small Kitchen Design For Commercial Kitchens Tag
Related Posts

