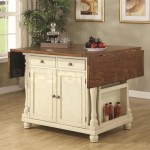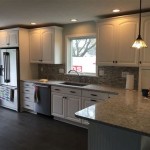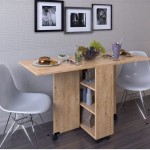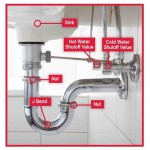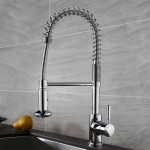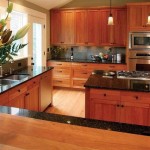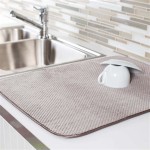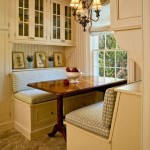Designer Kitchen and Bath: How to Create a Home You Love
The kitchen and bathroom are two of the most important spaces in a home. They are where we prepare our meals, relax, and rejuvenate. Creating a kitchen and bath that reflects your personal style and fulfills your needs can significantly enhance your daily life. This article explores how to design a kitchen and bath that you truly love, focusing on key aspects that will elevate these spaces from functional to beautiful and inspiring.
1. Define Your Style and Needs
The first step to creating a home you love is understanding your personal preferences and practical requirements. Are you drawn to modern, minimalist aesthetics or classic, traditional designs? Do you envision a spacious kitchen for entertaining or a cozy breakfast nook? Are you seeking a spa-like bathroom or a functional space for getting ready in the morning?
Consider the following questions to define your style and needs:
- What colors and materials do you enjoy?
- What kind of lighting do you prefer?
- What features are essential for your lifestyle?
- What are your budget constraints?
Once you have a clear vision of the desired style and functionality, you can begin to explore options that align with your preferences.
2. Plan and Design Your Space
With your style and needs defined, you can start planning the layout and design of your kitchen and bathroom. This step involves considering practical aspects like traffic flow, storage solutions, and appliance placement.
Several tools and resources can assist you in this process:
- Floor plans: Create a detailed floor plan of your kitchen and bathroom to visualize the space and identify potential issues.
- Design software: Utilize online or downloadable software programs to create 3D models and experiment with different layouts, colors, and materials.
- Professional designers: If you need assistance, consult with a kitchen and bath designer to guide the planning and design process.
Remember to prioritize functionality and comfort while incorporating your chosen style. Don't hesitate to experiment with different layouts until you find a configuration that feels right for you.
3. Choose Materials and Finishes
The materials and finishes you select significantly impact the look and feel of your kitchen and bathroom. Consider the following factors:
- Durability: Opt for materials that can withstand daily wear and tear, especially in high-traffic areas like kitchen countertops and bathroom floors.
- Maintenance: Select low-maintenance materials that are easy to clean and keep looking their best.
- Aesthetics: Choose materials and finishes that complement your chosen style and create a cohesive look.
- Budget: Set a budget and stick to it, exploring different options within your price range.
Some popular materials for kitchen and bathroom design include:
- Countertops: Granite, quartz, laminate, butcher block, and stainless steel
- Flooring: Tile, hardwood, laminate, and vinyl
- Cabinets: Wood, laminate, and painted cabinets
- Fixtures: Brushed nickel, chrome, and oil-rubbed bronze
Research and compare different materials to find the best option for your needs and style.
4. Incorporate Lighting and Functionality
Lighting plays a crucial role in creating a comfortable and inviting atmosphere. In the kitchen, sufficient task lighting for cooking and prep work is crucial. In the bathroom, consider both ambient lighting for relaxation and targeted lighting for applying makeup or shaving.
Functionality is also a key aspect of kitchen and bath design. In the kitchen, features like a well-designed pantry, an efficient layout for appliances, and ample counter space are essential. In the bathroom, think about features that enhance convenience and comfort, such as a walk-in shower, heated floors, or a double vanity.
By focusing on both lighting and functionality, you can create a space that is not only beautiful but also practical and enjoyable to use.
5. Personalize Your Space
Finally, personalize your kitchen and bathroom to make them truly your own. Add personal touches that reflect your unique style and interests. This could include:
- Artwork: Hang artwork that inspires you, whether it's paintings, prints, or photographs.
- Plants: Introduce greenery to bring life and freshness to the space.
- Decorative accents: Incorporate decorative elements such as throw pillows, rugs, vases, and sculptures that complement your style.
- Storage solutions: Choose storage solutions that organize and display items in a visually appealing way.
By adding personal touches, you can create a space that is not only functional but also a reflection of your personality and taste.

2025 Kitchen Trends And Design Ideas You Will Love Jane At Home

2025 Kitchen Trends And Design Ideas You Will Love Jane At Home

4 Need To Know Tips For Decorating A Small Space

87 Stylish Kitchen Ideas From The World S Best Interior Designers House Garden

2025 Kitchen Trends And Design Ideas You Will Love Jane At Home

Tips For Designing A Modern Kitchen

Kitchen Design And Decorating Ideas With Cabinets Islands Backsplashes

59 White Kitchen Ideas You Ll Love For 2025

Kitchen Trends 2025 18 Must Have Ideas For A Dream Decorilla Interior Design

99 Timeless Kitchen Design Ideas For 2025
Related Posts

