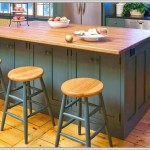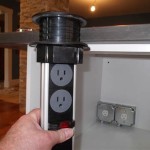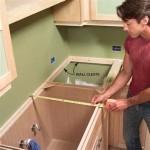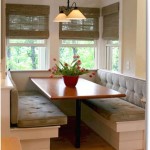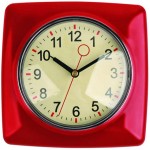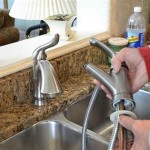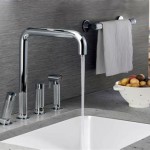Creating a Handicap Accessible Kitchen in Singapore
Singapore, a vibrant city-state known for its modern infrastructure, is making strides in inclusivity. This includes creating accessible environments for individuals with disabilities. The kitchen, a central hub of any home, can present unique challenges for wheelchair users or those with mobility limitations. However, with thoughtful planning and design, it's possible to create a handicap accessible kitchen in Singapore that is both functional and stylish. This article explores key considerations and design ideas to transform your kitchen into a safe and user-friendly space for everyone.
1. Open Floor Plan and Wide Pathways
An open floor plan is essential for wheelchair accessibility. Removing walls or creating wide doorways allows for easy maneuverability. Wide pathways, at least 36 inches wide, should be provided throughout the kitchen, ensuring sufficient space for a wheelchair to turn around comfortably.
The kitchen layout should be designed to avoid any unnecessary obstacles. This includes minimizing furniture placement, especially in high-traffic areas. Strategically placing appliances and cabinets to create clear and unobstructed walkways is crucial. Consider using a universal design approach, which focuses on creating spaces that benefit everyone, not just people with disabilities. This approach ensures that the kitchen is accessible and usable for all family members.
2. Adjustable Features and Lowered Counters
Adaptable features are key to making a kitchen accessible. Countertops should be designed for optimal reach. A standard counter height can be challenging for someone in a wheelchair. Lowering the countertop height to 34 inches or less allows for comfortable and safe use. This can be achieved through installing a custom lower countertop or by using a combination of standard and lowered counters.
Adjustable features like pull-out shelves and drawers can make a significant difference. These features allow for easy access to items that might be stored in a standard cabinet. Swivel stools or chairs with adjustable height can provide comfortable seating for individuals who might have difficulty standing for long periods. Installing an adjustable cabinet shelf system allows users to customize the height of shelves to suit their needs.
3. Safety and Ergonomic Features
Safety and ergonomics are paramount in a handicap accessible kitchen. Non-slip flooring is crucial to prevent falls, especially for those with mobility impairments. Using materials like rubber tiles or moisture-resistant laminate flooring provides a secure footing.
Lever-style handles on drawers and cabinets are easier to open and close than traditional knobs. Electronic appliances with touch controls are also a good option, as they require less force to operate. Adequate lighting is essential for clear visibility and safety. Using a combination of ambient and task lighting ensures that every area of the kitchen is well-illuminated.
4. Additional Considerations
Beyond the fundamental design elements, several additional features can enhance accessibility in the kitchen. A kitchen island with a built-in sink and hob allows for cooking from a seated position. Integrated appliances, such as ovens and microwaves with pull-down doors, provide easy access. A roll-in shower or wet room, connected to the kitchen, is another useful feature for wheelchair users.
When designing a handicap accessible kitchen, consult with an accessibility expert or a certified kitchen designer. These professionals can provide invaluable insights and ensure compliance with local building codes and regulations. Consider incorporating these features into your kitchen design: *
Grab bars:
Installed near sinks, stoves, and other areas where balance may be needed. *Emergency call buttons:
Placed within easy reach of the user to summon help if needed. *Motion-activated light switches:
Allow users to turn lights on and off without needing to use their hands. *Accessible storage solutions:
Installing pull-out shelves, drawers, and pantries that are easy to reach.5. The Importance of Consultation
To create a truly accessible kitchen, it is essential to consult with individuals with disabilities. This ensures that the design meets their specific needs and preferences. Consider including a user group or a disability advocate in the design process. Their input will be invaluable in identifying potential challenges and finding practical solutions.
Creating a handicap accessible kitchen in Singapore is a rewarding endeavor. It demonstrates commitment to inclusivity and fosters a more accessible environment for everyone. By implementing these design ideas and consulting with experts, you can transform your kitchen into a welcoming and functional space for all individuals, regardless of their abilities.

Safe And Sound Renovating Your Kitchen For Senior Living 9creation

Safe And Sound Renovating Your Kitchen For Senior Living 9creation

Kitchen Design Using Universal Principles In Your Remodel Make The Original Granite Bracket

Safe And Sound Renovating Your Kitchen For Senior Living 9creation

5 Smart Home Designs For Families With Seniors

Safe And Sound Renovating Your Kitchen For Senior Living 9creation

Safe And Sound Renovating Your Kitchen For Senior Living 9creation

Wheelchair Friendly Restaurants In Singapore For Family Gatherings Aic Stories Agency Integrated Care

Goodlife Makan Wins At Uli Pacific Awards For Excellence Dp Architects

Creatives Craft Fun Thoughtful Ways To Boost Designs For An Inclusive Society The Straits Times
Related Posts


