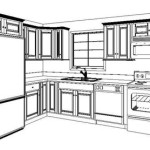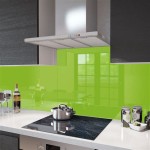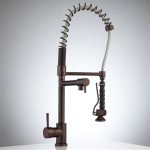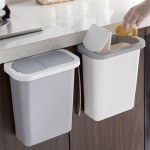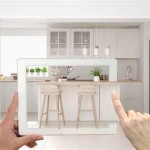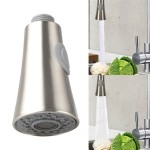My Dream Kitchen Drawing: Easy, Free, and Fun
Designing a dream kitchen is a popular pastime, regardless of whether you are planning a renovation or simply daydreaming. A kitchen is often considered the heart of a home, a space for gathering, cooking, and creating memories. Drawing your dream kitchen allows you to visualize your ideal space and explore different possibilities. The good news is that you don't need any fancy software or artistic skills to create a basic drawing. With a few simple tools and a little creativity, you can bring your dream kitchen to life on paper.
Choosing Your Tools
Before you start sketching, gather the necessary materials. Simple tools like a pencil, eraser, and paper are all you need to begin. For a more detailed drawing, consider using colored pencils, markers, or crayons to add color and dimension. If you prefer a digital approach, a free drawing app on your computer or tablet can provide a user-friendly interface and a wide range of tools for creating your dream kitchen.
For a quick and informal drawing, consider using graph paper. The grid lines offer helpful guidance in maintaining proportions and perspective. If you are more comfortable with freehand sketching, regular paper or even a napkin will do. The most important thing is to choose a medium that you feel comfortable using and that will help you express your vision.
Planning the Layout
The layout of your kitchen is the foundation of your dream design. Think about the key elements you want to include, such as the sink, stove, refrigerator, and cabinetry. Consider the flow of movement within the kitchen – how you will move around while preparing meals, doing dishes, and interacting with others. A work triangle, a concept used in kitchen design, suggests that the sink, stove, and refrigerator should be placed in a triangular formation to optimize efficiency and ease of movement.
Start by sketching a basic outline of the walls and the main appliances. Use rough shapes and lines to indicate the general placement of each element. Don't worry about details at this stage – focus on getting the overall layout and proportions right. Experiment with different arrangements until you find a setup that suits your preferences and lifestyle. If you have a specific kitchen layout in mind, you can also find free floor plan templates online that you can adapt to your needs.
Adding Details and Personal Touches
Once you have the basic layout in place, you can start adding details. Consider the kitchen's style – do you prefer a modern, minimalist approach or a more traditional, farmhouse aesthetic? Consider the type of cabinetry you envision – sleek and contemporary or rustic and handcrafted? What kind of countertops and backsplash do you want? These details will influence the overall look and feel of your kitchen. Draw in the cabinets, countertops, backsplash, and other features that will adorn your dream kitchen.
Don't forget to add personal touches to your kitchen design. These can be anything from a specific type of lighting fixture to a favorite piece of artwork. Include elements that you love and that make the space distinctly yours. You can even envision a whimsical or thematic element, such as a statement chandelier or a custom-made tile backsplash featuring your favorite motif.
Utilizing Free Resources
The internet is a treasure trove of free resources for aspiring kitchen designers. Numerous websites and online tools offer free templates, sample layouts, and design inspiration. These resources can help you visualize different kitchen styles, explore various layout options, and gather ideas for countertop materials, cabinetry, and other elements. You can also find software that allows you to drag-and-drop elements and create a virtual model of your dream kitchen, giving you a 3D rendering of your design.
Online communities and forums dedicated to home design and renovation can be a great source of inspiration and advice. Connect with other enthusiasts, share your ideas, and ask for feedback on your kitchen drawings. You can find inspiration from real-life projects, learn from others' experiences, and even get help troubleshooting any design challenges you might encounter. These online resources can provide valuable support and guidance as you bring your dream kitchen to life, even without the need for professional assistance.

How To Draw A Kitchen In 1 Point Perspective Step By Steps For Beginners

Kitchen Drawing Images Free On Freepik

Dream Kitchen Drawing Easy Clipart 2266914 Pikpng

Free Linear Kitchen Vector Images Depositphotos

How To Draw A Kitchen In 2 Point Perspective

Chulet S Dream Kitchen Little World

Interior Sketch Of Kitchen Room Modern Furniture Home Premium Vector

How To Draw A Kitchen In 2 Point Perspective

Chulet S Dream Kitchen Little World

Your Dream Kitchen Exploring Types And Layouts
Related Posts

