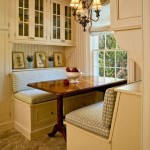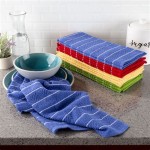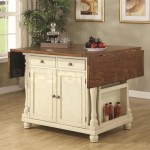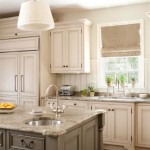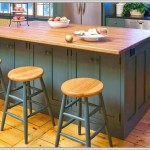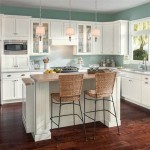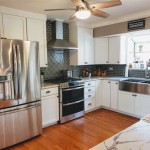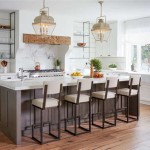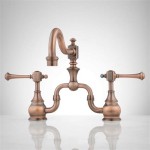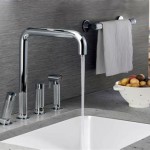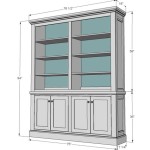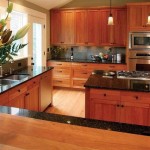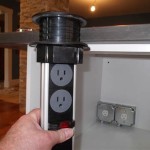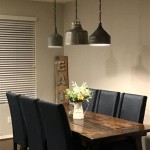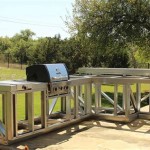My Dream Kitchen Layout Drawing: A Guide to Designing Your Ideal Culinary Space
The kitchen, often referred to as the heart of the home, is a space where culinary creations come to life, families gather, and memories are made. It is an area that reflects one's personal style and culinary preferences. For many, the dream kitchen is a meticulously crafted space, designed to provide both functionality and beauty. Creating a dream kitchen layout requires careful consideration of various factors, from the size and shape of the room to the specific needs of its users. This article will delve into the components of a dream kitchen layout drawing, providing insights into the planning process and considerations that ensure both practicality and aesthetics.
Understanding the Kitchen Work Triangle Principle
A fundamental concept in kitchen design, the work triangle principle emphasizes the efficient flow of movement between the three key work areas: the refrigerator, the sink, and the stovetop or range. These points form the vertices of an imaginary triangle, with the ideal distance between each point ranging from 4 to 6 feet. This principle ensures that the kitchen layout promotes ease of movement and avoids unnecessary steps, ultimately enhancing the overall efficiency and comfort of the space. Adhering to the work triangle principle creates a comfortable and functional kitchen layout, making cooking tasks more efficient and enjoyable.
Identifying Essential Kitchen Appliances and Storage Solutions
The dream kitchen layout must accommodate not only the essential appliances but also the desired storage solutions. Beyond the refrigerator, stove, and sink, modern kitchens feature an array of appliances, such as dishwashers, microwaves, ovens, and even specialty equipment like wine refrigerators or coffee makers. When planning the layout, it is crucial to determine the specific appliances needed and allocate ample space for their placement. Similarly, storage solutions, such as cabinets, drawers, pantries, and open shelving, should be carefully considered based on the desired storage capacity and organizational preferences. By thoughtfully incorporating appliances and storage solutions, the dream kitchen layout ensures a well-equipped and organized space.
Optimizing the Kitchen Layout for Various Tasks
A thoughtfully designed kitchen layout caters to various cooking and entertaining activities. For instance, an area designated for meal preparation should be easily accessible and provide sufficient counter space for chopping, mixing, and other food-related tasks. Additionally, a dedicated area for dining can enhance the social aspect of the kitchen, allowing for casual meals or gatherings. Integrating seating options, such as a breakfast bar or a small table, further contributes to the functionality and comfort of the space. Furthermore, the layout should consider ergonomic principles, ensuring that the height of countertops, the placement of appliances, and the overall flow of the kitchen are comfortable and safe for all users.
Creating a Dream Kitchen Layout Drawing: A Step-by-Step Guide
The process of creating a dream kitchen layout drawing involves multiple steps, starting with the gathering of essential information and proceeding through the design and refinement phases.
- Measure the existing space: The first step is to take accurate measurements of the kitchen space, including the dimensions of walls, windows, doors, and any existing fixtures. This information is crucial for creating an accurate scale drawing of the kitchen.
- Draw a floor plan: Using the measurements, create a rough sketch of the kitchen floor plan, indicating the location of windows, doors, and any existing features. This sketch provides a visual representation of the space and serves as the foundation for the layout drawing.
- Determine the desired layout: Consider the work triangle principle, the size and placement of appliances, and the amount of storage required. Experiment with different layouts, using graph paper or a dedicated kitchen design software, until finding an arrangement that meets the needs and preferences of the homeowner.
- Incorporate furniture and appliances: Once the layout is determined, accurately represent the size and shape of appliances, furniture, and other fixtures in the drawing. This step ensures that the layout is realistic and functional, allowing for the comfortable movement of people and easy operation of appliances.
- Refine the drawing: Once the basic layout is complete, refine the drawing by adding details such as cabinet styles, countertop materials, backsplash patterns, and lighting fixtures. This stage allows for personalized touches and creates a more comprehensive visualization of the dream kitchen.
- Seek professional guidance: If necessary, consult with a kitchen designer or architect for assistance in refining the layout, choosing materials, and ensuring that the design meets building codes and safety standards.
Embracing Personal Style and Functionality
The dream kitchen embodies the personal style and culinary preferences of its users. Whether one prefers a minimalist aesthetic, a farmhouse charm, or a modern industrial look, the layout drawing serves as a canvas for expressing this unique style. Furthermore, the layout should be tailored to the specific needs of the homeowner, considering factors such as the frequency of cooking, the types of meals prepared, and the level of entertaining. For instance, a family that enjoys frequent gatherings might opt for a larger kitchen island or a spacious dining area, while a busy professional might prioritize a streamlined layout and ample storage solutions.

I Draw My Dream Kitchen 3d T Art Box

How To Draw A Kitchen In 1 Point Perspective Step By Steps For Beginners

Get Your Dream Kitchen
Visualize Your Dream Kitchen Revival House

My Dream Kitchen Part 2 Chinese Grandma

Your Dream Kitchen Exploring Types And Layouts

3d Kitchen Designer Design Your Dream In Minutes

Kitchen Floor Plans Designing Your Dream Layout
Visualize Your Dream Kitchen Revival House

Your Dream Kitchen Exploring Types And Layouts
Related Posts

