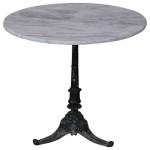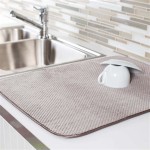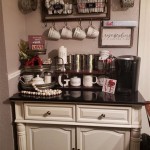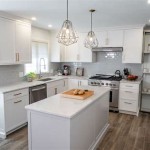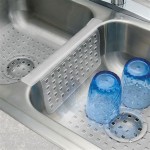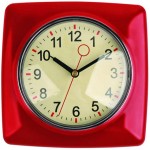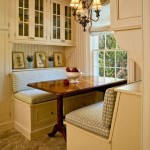Kitchen Cabinet Design for Small Kitchens: Maximizing Space and Functionality
Small kitchens present unique design challenges. Limited square footage necessitates creative solutions to ensure both functionality and aesthetic appeal. Kitchen cabinets, being the primary storage component and visual element, play a crucial role in optimizing small kitchen spaces. Thoughtful planning and careful material selection are paramount to transforming a cramped kitchen into an efficient and enjoyable workspace.
The design of kitchen cabinets in a small kitchen environment should prioritize maximizing vertical space, optimizing corner utilization, and incorporating multi-functional features. This article will explore various strategies for selecting and arranging cabinets to enhance the overall utility and aesthetic of a small kitchen.
Vertical Space Maximization
One of the most effective strategies for optimizing storage in a small kitchen is to fully utilize vertical space. Standard kitchen designs often neglect the area above eye-level, leaving valuable storage potential untapped. Tall cabinets that extend to the ceiling provide significant additional storage without increasing the kitchen's footprint.
Consider installing cabinets that reach all the way to the ceiling. This approach eliminates dust collection on top of cabinets and provides a streamlined, clean look. Utilizing the upper shelves for storing infrequently used items, such as holiday dishes or serving platters, keeps these items accessible while freeing up space in more easily accessible areas. The installation of a step stool or small ladder may be necessary to reach the uppermost shelves, but the added storage capacity often outweighs this minor inconvenience.
Open shelving can complement tall cabinets and create a sense of visual openness. Instead of solid upper cabinets, consider incorporating open shelves to display decorative items, cookbooks, or frequently used kitchenware. This can make the kitchen feel less cramped and more inviting. Ensure that items displayed on open shelves are well-organized and aesthetically pleasing to maintain a clean and uncluttered appearance.
When selecting tall cabinets, pay attention to the internal organization. Opt for cabinets with adjustable shelves to accommodate items of varying heights. Roll-out shelves within the tall cabinets can also improve accessibility, allowing for easier retrieval of items stored at the back.
Another option is to install shallow cabinets above the refrigerator or other appliances. These often-overlooked spaces can be used to store baking sheets, cutting boards, or other flat items. The shallower depth prevents items from getting lost at the back and maximizes storage space.
Corner Utilization Strategies
Corners are often the most challenging areas to design in a small kitchen. Standard cabinets can leave these corners underutilized and inaccessible. However, specialized corner cabinet solutions can transform these awkward spaces into valuable storage areas.
Lazy Susans are a classic solution for corner cabinets. These rotating shelves provide easy access to items stored deep within the cabinet. Full-circle lazy Susans are particularly effective, allowing for maximum storage capacity and effortless retrieval of items from any angle. Kidney-shaped lazy Susans are also available and can be a good option for cabinets with angled corners.
Blind corner cabinets are another common type of corner cabinet. These cabinets extend into the adjacent cabinet space, making it difficult to reach items stored in the far corner. Pull-out shelves or swing-out organizers can solve this problem by bringing the contents of the blind corner within easy reach. These organizers typically consist of shelves or baskets that slide out or swing open, allowing for full access to the entire cabinet space.
Another innovative option for corner cabinets is the use of drawer systems. Corner drawers can be designed to fit the angled shape of the corner, providing easily accessible storage for pots, pans, or other kitchen essentials. These drawers can be custom-made to fit the specific dimensions of the corner cabinet, ensuring maximum space utilization.
Consider the ergonomic aspects of corner cabinet design. Ensure that the hardware and mechanisms used in corner cabinets are smooth and easy to operate. Avoid heavy or cumbersome organizers that can be difficult to pull out or swing open. Prioritize ease of use and accessibility when selecting corner cabinet solutions.
Incorporating Multi-Functional Features
In a small kitchen, every element should serve multiple purposes. Cabinets with integrated multi-functional features can significantly enhance the efficiency and versatility of the space. Consider cabinets with built-in cutting boards, pull-out spice racks, or integrated knife blocks to maximize functionality.
Pull-out cutting boards provide a convenient work surface without taking up valuable counter space. These cutting boards can be seamlessly integrated into the cabinet design and easily pulled out when needed. When not in use, they can be tucked away, freeing up the countertop for other tasks.
Pull-out spice racks are another excellent way to save space and keep spices organized. These racks can be installed inside cabinet doors or in narrow spaces between cabinets. They provide easy access to spices and prevent them from cluttering up the countertops or pantry shelves.
Integrated knife blocks offer a safe and convenient storage solution for knives. These blocks can be built into the countertop or installed inside a drawer. They keep knives within easy reach while protecting them from damage and preventing accidental cuts.
Consider cabinets with built-in recycling or trash bins. These integrated bins can be concealed inside a cabinet, keeping them out of sight and preventing odors from escaping. They provide a hygienic and convenient solution for waste disposal.
Another option is to incorporate a pull-out table or countertop extension into the cabinet design. This can provide additional workspace or a small dining area in a compact kitchen. The pull-out table can be easily extended when needed and tucked away when not in use.
When selecting multi-functional cabinet features, prioritize durability and ease of use. Choose high-quality hardware and mechanisms that can withstand frequent use. Ensure that the features are easy to operate and maintain.
Careful consideration should also be given to the placement of appliances within the kitchen layout. Integrating appliances such as microwaves or ovens into the cabinet design can save valuable counter space. Built-in appliances create a streamlined and cohesive look, enhancing the overall aesthetic of the kitchen.
Lighting plays a vital role in creating a functional and inviting small kitchen. Under-cabinet lighting illuminates the countertop, providing task lighting for food preparation. Interior cabinet lighting makes it easier to find items stored inside the cabinets. Consider incorporating LED lighting, which is energy-efficient and long-lasting.
The choice of cabinet materials and finishes can also impact the overall feeling of a small kitchen. Light-colored cabinets can make the kitchen feel brighter and more spacious. Glossy finishes reflect light, further enhancing the sense of openness. Glass-front cabinets can also create a sense of visual depth and prevent the kitchen from feeling cramped.
Mirroring the back of open shelves or cabinets can also create the illusion of more space. Mirrors reflect light and visually expand the boundaries of the room, making it feel larger than it actually is. However, mirrors require regular cleaning to maintain their reflective properties.
Hardware selection is another important consideration. Sleek and minimalist hardware can complement the clean lines of a modern kitchen design. Choose hardware that is easy to grip and operate, even when hands are wet or greasy. Consider using pull-out organizers that are easily removable for cleaning.
A well-designed small kitchen can be just as functional and beautiful as a larger kitchen. By carefully considering the layout, storage solutions, and material selections, it is possible to create a space that meets the needs of the homeowner while maximizing the available square footage. The key is to prioritize efficiency, functionality, and aesthetic appeal.
Ultimately, the design of kitchen cabinets in a small kitchen is a balancing act between maximizing storage capacity and creating a comfortable and aesthetically pleasing environment. By carefully considering the factors outlined in this article, it is possible to create a small kitchen that is both functional and beautiful.
The effective utilization of vertical space, the strategic application of corner solutions, and the incorporation of multi-functional features are essential elements in designing kitchen cabinets for small kitchens. When implemented thoughtfully, these strategies can transform a cramped and inefficient space into a highly functional and visually appealing culinary environment.

20 Small Kitchens That Prove Size Doesn T Matter Apartment Kitchen Layouts Modern

26 Small Kitchen Renovations

28 Best Small Kitchen Ideas 2024 Decorating Tips

House Home 20 Small Kitchens That Prove Size Doesn T Matter

20 Inspiring Modern Small Kitchen Design Ideas Oppein

82 Best Small Kitchen Design Ideas Decor Solutions For Kitchens

Modular Kitchen Designs For Small Kitchens Obk22 L06 Oppolia

Check Out These 15 Kitchen Designs For Small Spaces

House Home 20 Small Kitchens That Prove Size Doesn T Matter

15 Small Kitchens From Around The Globe
Related Posts

