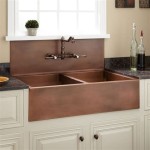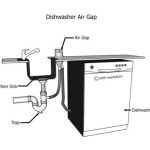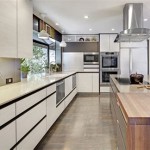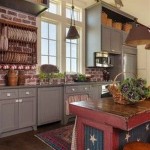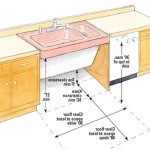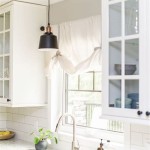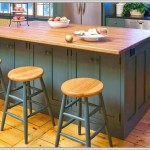Kitchen Unit Designs For Small Kitchens
Small kitchens present unique design challenges, demanding a careful balance between functionality and aesthetics. The selection and arrangement of kitchen units play a crucial role in maximizing space and creating an efficient and enjoyable cooking environment. Thoughtful design choices can transform a cramped area into a highly practical and visually appealing space. This article explores various kitchen unit designs tailored for small kitchens, focusing on innovative solutions and strategic approaches to optimize every inch.
Prioritizing Vertical Space: Maximizing Storage and Efficiency
In small kitchens, leveraging vertical space is paramount. Traditional base cabinets often underutilize the available height, leaving valuable storage potential untapped. Tall, slender cabinets that extend to the ceiling provide significantly more storage without consuming additional floor space. These units can house pantry items, cookware, and even small appliances, reducing clutter on countertops and in lower cabinets.
Open shelving is another effective way to utilize vertical space. While open shelves require more diligent organization and cleaning, they create a sense of spaciousness and allow for easy access to frequently used items. Combining open shelves with closed cabinets offers a balanced approach, providing both display opportunities and concealed storage.
Floating shelves are an alternative to traditional wall-mounted cabinets. These shelves appear to float, creating a minimalist aesthetic and visually expanding the kitchen. They are ideal for displaying decorative items or storing lightweight kitchen essentials.
When selecting wall cabinets, consider options with adjustable shelves to accommodate items of varying heights. This flexibility ensures that the internal space of the cabinets is used optimally, preventing wasted space above or below items.
Utilizing the space above the refrigerator is often overlooked. Installing a deep cabinet above the refrigerator provides valuable storage for less frequently used items, such as serving dishes or holiday decorations. This area can also be used to store cookbooks or other kitchen-related materials.
Integrating Multifunctional Units: Optimizing Space and Functionality
Multifunctional kitchen units are designed to serve multiple purposes, maximizing efficiency and minimizing the need for separate pieces of furniture. These units are particularly beneficial in small kitchens where space is at a premium.
A kitchen island with built-in storage is a popular multifunctional option. The island provides additional countertop space for food preparation, a dining area for casual meals, and storage space for cookware, utensils, or small appliances. Islands can be designed with drawers, cabinets, and even pull-out shelves to maximize their storage capacity.
A rolling kitchen cart is a versatile alternative to a stationary island. The cart can be easily moved around the kitchen, providing additional workspace or storage as needed. When not in use, the cart can be tucked away to free up floor space.
Fold-down tables are ideal for small kitchens with limited dining space. These tables can be folded down against the wall when not in use, creating more room for movement. When needed, the table can be easily unfolded to provide a dining surface for one or two people.
Built-in benches with storage underneath are another space-saving option. The bench provides seating for dining or relaxing, while the storage compartment can be used to store linens, dishes, or other kitchen items.
Consider incorporating a pull-out pantry into the design. These tall, narrow cabinets slide out to reveal multiple shelves of storage space. Pull-out pantries are ideal for storing canned goods, spices, and other pantry staples, keeping them organized and easily accessible.
Strategic Layout and Unit Placement: Creating an Efficient Workflow
The layout of kitchen units plays a crucial role in creating an efficient workflow and maximizing space utilization. A well-planned layout will minimize unnecessary movement and ensure that essential items are readily accessible.
The "kitchen work triangle" is a traditional design principle that emphasizes the relationship between the sink, refrigerator, and stove. Ideally, these three elements should be positioned in a triangle, with each leg of the triangle being no more than 4 to 9 feet long. This arrangement minimizes the distance between these key work areas, reducing the amount of time and effort required to prepare meals.
In small kitchens, the linear or galley layout is often the most space-efficient option. In a linear layout, all of the kitchen units are arranged along a single wall. In a galley layout, the units are arranged along two parallel walls. Both of these layouts minimize the amount of floor space required for walkways and allow for efficient use of available space.
Corner cabinets can be challenging to access, but they can be made more functional with the use of specialized hardware. Lazy Susans or pull-out shelves allow for easy access to items stored in the back of the cabinet. Blind corner cabinets, which have a section that is inaccessible from the front, can be equipped with pull-out organizers that maximize storage space and accessibility.
Consider the placement of appliances when planning the layout. The refrigerator should be positioned near the entrance to the kitchen for easy access. The dishwasher should be located next to the sink for efficient dishwashing. The stove should be placed away from doorways and walkways to prevent accidents.
Adequate lighting is essential for creating a functional and inviting small kitchen. Under-cabinet lighting illuminates the countertop, making it easier to perform tasks such as chopping vegetables or reading recipes. Recessed lighting provides general illumination for the entire kitchen. Pendant lights can be used to highlight specific areas, such as the island or dining table.
Choosing the right materials and finishes can also contribute to the overall feeling of spaciousness in a small kitchen. Light colors reflect light, making the kitchen feel brighter and more open. Glossy finishes also reflect light, creating a sense of depth and dimension. Avoid dark colors and matte finishes, which can absorb light and make the kitchen feel smaller and more cramped.
Integrating appliances seamlessly into the kitchen design helps to maintain a streamlined and uncluttered appearance. Built-in appliances, such as refrigerators and dishwashers, can be concealed behind cabinet panels, creating a more cohesive and visually appealing space. Choosing appliances with a sleek, minimalist design can also contribute to the overall sense of spaciousness.
By carefully considering the layout, unit placement, and storage solutions, it is possible to create a highly functional and aesthetically pleasing small kitchen. Utilizing vertical space, incorporating multifunctional units, and strategically placing kitchen elements are key to maximizing efficiency and optimizing every inch of available space. These design principles transform a cramped space into a practical and enjoyable cooking area.

20 Small Kitchens That Prove Size Doesn T Matter Apartment Kitchen Layouts Modern

20 Inspiring Modern Small Kitchen Design Ideas Oppein

Furniture For Small Kitchens Pictures Ideas From

Small Kitchen Ideas To Make The Most Of Your Space

110 Best Small Kitchen Design Ideas

6 Space Saving Small Kitchen Design Ideas

Small Kitchen Ideas To Make The Space Feel Bigger Grand Designs

House Home 20 Small Kitchens That Prove Size Doesn T Matter

70 Best Small Kitchen Design Ideas Layout Photos

Check Out These 15 Kitchen Designs For Small Spaces
Related Posts

