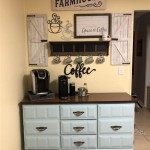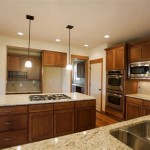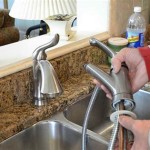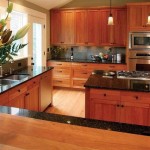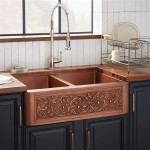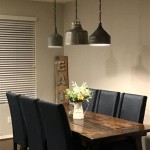Kitchen Cabinet Layouts For Small Kitchens
Optimizing space in a small kitchen requires careful planning and selection of appropriate cabinet layouts. The goal is to maximize storage, improve workflow, and create a functional and aesthetically pleasing environment, even within limited square footage. Several layout options can be adapted to fit various small kitchen configurations, each with its strengths and weaknesses.
Before diving into specific layouts, consider several preliminary factors. Assess the existing plumbing and electrical infrastructure, as relocating these elements can significantly increase renovation costs. Determine the primary functions of the kitchen space. Is it solely for cooking and preparing meals, or will it also serve as a dining area or a home office extension? Measure the available space accurately, noting window and door positions, as these will dictate cabinet placement and traffic flow. Finally, establish a budget to guide material choices and construction decisions, ensuring the final design remains financially viable.
One-Wall Kitchen Layout
The one-wall kitchen layout is often the simplest and most cost-effective solution for small spaces, particularly apartments and studios. As the name suggests, all cabinets, appliances, and the sink are arranged along a single wall. This layout minimizes construction work and streamlines plumbing and electrical connections.
To maximize functionality, consider incorporating vertical storage solutions, such as tall pantry cabinets or open shelving above the base cabinets. A compact refrigerator and a smaller-sized oven can help conserve space. A combination microwave-convection oven might also be suitable. A pull-out cutting board or a fold-down countertop can provide additional workspace when needed. Implement smart storage solutions within the cabinets, such as pull-out shelves, drawer dividers, and spice racks.
While efficient, the one-wall layout can limit counter space and may not be ideal for multiple cooks. To compensate for this, explore options for creating a peninsula or island extension if the adjacent space allows. Integrating a butcher block countertop that can be moved out of the way when not in use is also a possibility. Proper lighting is crucial in a one-wall kitchen. Under-cabinet lighting illuminates the countertop, while overhead lighting ensures the entire workspace is well-lit.
Consider the “working triangle” even within this constrained layout. Ideally, the refrigerator, sink, and cooktop should be positioned to minimize steps between them, improving efficiency during meal preparation.
Galley Kitchen Layout
The galley kitchen, also known as a parallel kitchen, features two rows of cabinets and appliances facing each other, creating a central walkway. This layout is highly efficient for small spaces, as it maximizes storage and provides a compact workspace. Galley kitchens are often found in older homes and apartments and can be easily adapted to modern design styles.
In a small galley kitchen, every inch counts. Maximize vertical storage by utilizing tall cabinets that extend to the ceiling. Consider using open shelving for frequently used items, which creates a sense of openness and allows for easy access. Optimize counter space by using a smaller sink and cooktop. Integrating a dishwasher drawer instead of a full-sized dishwasher can also save space.
The central walkway in a galley kitchen should be wide enough for comfortable movement, but not so wide that it wastes valuable space. A minimum of 36 inches is generally recommended, but 42-48 inches is preferable if two people will be working in the kitchen simultaneously. Ensure the cabinet doors and drawers do not obstruct the walkway when open.
Effective lighting is critical in a galley kitchen, as it can often feel cramped. Use a combination of overhead lighting, under-cabinet lighting, and task lighting to illuminate the workspace adequately. Light-colored cabinets and countertops can also help make the kitchen feel brighter and more spacious. Consider a skylight if possible, to bring natural light into the area.
Strategic placement of appliances is crucial in a galley kitchen. The refrigerator should be positioned at one end of the kitchen to avoid blocking the workflow. The sink and cooktop should be located on opposite sides of the walkway to create a functional working triangle. This layout allows for efficient movement between the different work zones.
L-Shaped Kitchen Layout
The L-shaped kitchen utilizes two adjacent walls to create a corner workspace. This layout is versatile and can be adapted to various small kitchen sizes and shapes. It provides ample counter space and storage while maintaining an open and airy feel.
An L-shaped kitchen is particularly well-suited for incorporating a small dining area or breakfast nook. A corner banquette seating arrangement can maximize seating space while minimizing the footprint. A small table and chairs can also be added to create a functional and inviting dining zone.
Making use of the corner space is key to making an L-shaped kitchen work well. Corner cabinets can be challenging to access, so explore options such as lazy Susans, pull-out shelves, or blind corner organizers. These solutions maximize storage capacity and ensure that every inch of space is utilized effectively.
Consider incorporating a kitchen island or peninsula into the L-shaped layout if space allows. An island provides additional counter space, storage, and seating. A peninsula can serve as a divider between the kitchen and an adjacent living area, creating a semi-open concept design. If space is limited, a rolling kitchen cart can serve as a portable island, providing additional workspace when needed.
Proper lighting is crucial in an L-shaped kitchen, particularly in the corner areas. Under-cabinet lighting illuminates the countertops, while pendant lights above the island or peninsula provide task lighting and visual interest. Overhead lighting ensures that the entire kitchen is well-lit. Natural light should be maximized by keeping windows clear and unobstructed.
When planning the layout, prioritize the placement of the sink, cooktop, and refrigerator to create an efficient workflow. The placement of these three elements should form a triangle. The sink should be located near a window if possible, to provide natural light and ventilation. The cooktop should be placed away from high-traffic areas to prevent accidents. The refrigerator should be easily accessible from both the kitchen and the dining area.
U-Shaped Kitchen Layout
The U-shaped kitchen utilizes three adjacent walls to create a horseshoe-shaped workspace. This layout is highly efficient and provides ample counter space and storage, making it ideal for avid home cooks. However, the U-shaped layout requires sufficient space to accommodate the three walls of cabinets and appliances.
In a small U-shaped kitchen, careful planning is essential to maximize functionality and avoid a cramped feel. Optimize vertical storage by utilizing tall cabinets that extend to the ceiling. Consider using open shelving for frequently used items, which creates a sense of openness and allows for easy access. Maximize counter space by using a smaller sink and cooktop.
The key to a successful U-shaped kitchen lies in the efficient use of corner spaces. Utilize corner cabinets with lazy Susans or pull-out shelves to maximize storage capacity and accessibility. Consider installing a blind corner cabinet with a pull-out organizer to make the most of the available space.
The central workspace in a U-shaped kitchen should be wide enough for comfortable movement, but not so wide that it wastes valuable space. A minimum of 42 inches is generally recommended to allow for easy movement and access to cabinets and appliances. Avoid placing appliances or cabinets in a way that obstructs the workflow or creates bottlenecks.
Effective lighting is crucial in a U-shaped kitchen, as it can often feel enclosed. Use a combination of overhead lighting, under-cabinet lighting, and task lighting to illuminate the workspace adequately. Light-colored cabinets and countertops can also help make the kitchen feel brighter and more spacious. Consider a skylight if possible, to bring natural light into the area.
Strategic placement of appliances is crucial in a U-shaped kitchen. The sink, cooktop, and refrigerator should be positioned to form an efficient working triangle. The sink should be located in the center of the U, with the cooktop and refrigerator on either side. This layout allows for easy movement between the different work zones and minimizes unnecessary steps.

20 Small Kitchens That Prove Size Doesn T Matter Apartment Kitchen Layouts Modern

Small Kitchen Layouts Pictures Ideas Tips From

Check Out These 15 Kitchen Designs For Small Spaces

28 Best Small Kitchen Ideas 2024 Decorating Tips

26 Small Kitchen Renovations

Make A Small Kitchen Layout Feel Bigger With Clever Design Tricks
:strip_icc()/101972812-1754aba765e541a48a8ad3ac9ff07925.jpg?strip=all)
18 Small Traditional Kitchen Ideas That Overflow With Character

Top Small Kitchen Design Ideas In The N Style Under 100 Sq Ft
:strip_icc()/101867921-3f89ed5de3f645b6992d439e06ef4abe.jpg?strip=all)
18 Small Traditional Kitchen Ideas That Overflow With Character

Remodeling Tips For Small Kitchens O Hanlon Kitchen
Related Posts

