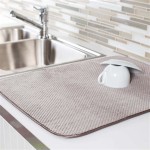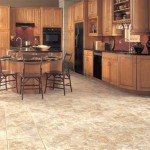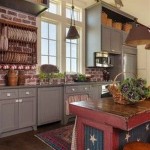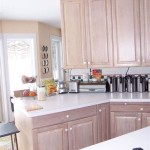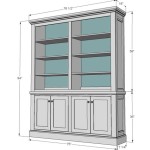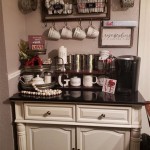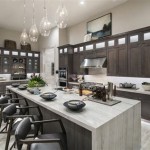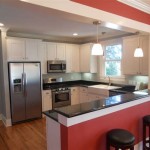How To Design A Simple Kitchen
Designing a simple kitchen involves prioritizing functionality, efficiency, and aesthetics within a limited space and often a constrained budget. This approach focuses on eliminating unnecessary elements and creating a practical and visually appealing cooking area. A well-designed simple kitchen maximizes storage, streamlines workflows, and promotes a sense of calm and order. The process involves careful planning, selection of appropriate materials, and strategic placement of appliances and fixtures.
Prioritizing Functionality and Workflow
The core of any good kitchen design, simple or complex, is functionality. This means considering how the kitchen will be used and designing the space to optimize workflow. The "kitchen work triangle" – the relationship between the sink, refrigerator, and cooktop – is a crucial concept. Ideally, these three points should form a triangle with each leg no shorter than 4 feet and no longer than 9 feet. This minimizes steps and maximizes efficiency during food preparation.
Beyond the work triangle, consider the different zones within the kitchen: the prep zone, the cooking zone, the cleaning zone, and the storage zone. Each zone should be designed to support its specific function. For example, the prep zone should be located near the sink and have ample counter space for chopping, measuring, and mixing. The cooking zone should have easy access to utensils and cookware. The cleaning zone should have adequate space for dirty dishes and cleaning supplies. The storage zones can be divided by dry food storage and cookware.
In a simple kitchen, space is often limited, so multi-functional elements are particularly valuable. Consider islands or peninsulas that serve as both prep areas and dining spaces. Pull-out shelves and drawers maximize storage capacity. Vertical storage, such as tall pantry cabinets, can make the most of limited floor space. Open shelving also offers easy access to regularly used items, which can promote the feeling of an airy space. The arrangement is not limited to the triangle rule. A good workflow will work just as fine.
Lighting is also a critical functional element. In addition to general ambient lighting, task lighting should be installed over the countertop, sink, and cooktop. Under-cabinet lighting provides focused illumination for food preparation. Natural light should be maximized where possible. Position the sink so its user can enjoy the natural lighting.
Choosing Materials and Finishes
The choice of materials and finishes is crucial to both the aesthetics and the durability of a simple kitchen. Durable and easy-to-clean surfaces are essential. Cost-effective and practical options include laminate countertops, vinyl flooring, and painted cabinets. Solid surface countertops, such as quartz, offer a good balance of durability, aesthetics, and price. For a more budget-friendly option, consider butcher block counters.
Cabinetry is a significant element in any kitchen. In a simple kitchen, shaker-style cabinets are a popular choice due to their clean lines and versatility. Flat-panel cabinets offer an even more minimalist aesthetic. Consider the hardware you choose. Simple, understated knobs and pulls complement the minimalist design. For a truly streamlined look, consider push-to-open hardware, which eliminates the need for visible handles.
When selecting flooring, prioritize durability and ease of maintenance. Vinyl flooring is a cost-effective and practical option that comes in a wide range of styles and patterns. Tile flooring is another durable choice, although it can be more expensive and harder to install. Laminate flooring offers a balance of affordability and durability; however, it may not be as water-resistant as vinyl or tile.
Color palettes should be kept simple and neutral, such as white, gray, and beige. These colors create a sense of spaciousness and can be easily accessorized with pops of color. A monochromatic color scheme, using different shades of the same color, can create a calming and sophisticated look.
Maximizing Storage and Minimizing Clutter
Effective storage solutions are paramount in a simple kitchen, especially when space is limited. Clutter is the antithesis of simplicity, so every item should have a designated place. Start by decluttering the space before beginning any design work. Get rid of items that are rarely used or no longer needed.
Optimize cabinet space with pull-out shelves, drawer dividers, and spice racks. These accessories make it easier to access items stored at the back of cabinets and keep things organized. Consider installing a lazy Susan in corner cabinets to maximize storage space. Wall-mounted shelves are good for storing everyday items. Installing wall-mounted knife racks, utensil holders, and magnetic spice racks frees up counter space.
Utilize vertical space by installing cabinets that extend to the ceiling, providing additional storage for infrequently used items. A pantry cabinet with adjustable shelves can accommodate a wide range of items, from canned goods to appliances. Hooks and racks can be installed on the inside of cabinet doors for storing pot lids, cutting boards, and other flat items.
Consider the use of open shelving. Open shelving can create a more open and airy feel, but it also requires careful editing and organization. Only display items that are attractive and frequently used. Store less visually appealing items in closed cabinets. Use uniform containers and jars to keep items tidy and organized. Displaying cookware, dishware, and cookbooks that are both functional and aesthetically pleasing can add to the kitchen’s character.
Smart Appliance Selection
Choosing the right appliances is a critical part of designing a simple kitchen. Opt for appliances that are energy-efficient and appropriately sized for the space. Consider space-saving options such as a combination microwave/convection oven or a built-in dishwasher. Smaller appliances, such as a toaster oven or an induction cooktop, can also be good choices for a simple kitchen.
Stainless steel appliances are a popular choice for their durability and clean look. However, they can be prone to fingerprints and smudges. Black or white appliances offer a more understated look and are often easier to maintain. Panel-ready appliances, which are designed to be covered with cabinet panels, can create a seamless and integrated look. These blends well with the cabinets, creating an impression of a spacious kitchen.
Consider a counter-depth refrigerator, which sits flush with the cabinets, to save space and create a more streamlined look. A built-in range hood, which is integrated into the cabinetry, can provide effective ventilation without taking up valuable wall space. A small, energy-efficient dishwasher can clean dishes efficiently without using a lot of water or energy.
When selecting a sink, consider the size and depth. A single-bowl sink is often a better choice for a simple kitchen, as it takes up less space than a double-bowl sink. A deep sink can accommodate large pots and pans, making it easier to clean up after cooking. Choose a faucet that is durable, easy to clean, and complements the overall design.
Lighting and Ambiance
Lighting plays a significant role in the overall look and feel of a simple kitchen. As discussed earlier, functional lighting is essential for food preparation and cooking. However, it is also important to consider the ambiance. Layered lighting, which combines ambient, task, and accent lighting, can create a warm and inviting atmosphere.
Recessed lighting is a popular choice for general ambient lighting. It provides even illumination without taking up any space. Pendant lights can be used over the island or peninsula to provide task lighting and add a touch of style. Under-cabinet lighting provides focused illumination for food preparation and can also create a soft glow that enhances the overall ambiance.
Consider adding dimmer switches to control the intensity of the lights and create different moods. Warm-toned light bulbs create a cozy and inviting atmosphere, while cool-toned light bulbs provide brighter and more focused illumination. Integrating natural light is paramount. Maximize the size of windows and skylights to bring in as much natural light as possible.
Adding decorative touches, such as plants, artwork, or colorful accessories, can personalize the space and create a more inviting atmosphere. Keep the décor simple and uncluttered to maintain the overall minimalist aesthetic.

Simple Kitchen Designs Explore 200 Latest Design Ideas Of 2024 Treding In

Low Cost Simple Kitchen Designs For A Makeover Amenify

Simple Kitchen Design Euphoria Interiors

15 Pocket Friendly Middle Class Simple Kitchen Design

Top 7 Simple Kitchen Design Ideas Designcafe

How We Picked The Best Simple Kitchen Design For Small House In Hyd

55 Simple Kitchen Design Ideas That You Can Try In Your Home Matchness Com

Four Simple Kitchen Design Ideas For Your Home Warehouse

Small Open Kitchen Designs To Maximise Space In Compact Homes Qarpentri

10 Easy Simple Kitchen Design Ideas That Make A Big Impact
Related Posts

