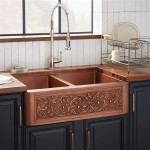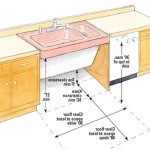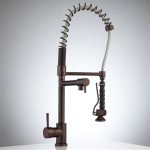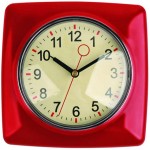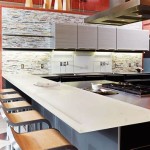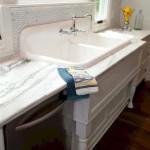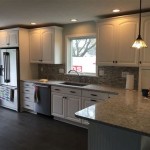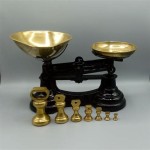My Dream Kitchen Layout: Drawing it Easy
The kitchen, often considered the heart of the home, deserves careful planning and design. Transforming culinary aspirations into a tangible kitchen layout can seem daunting, but the process can be simplified through a systematic approach and accessible drawing techniques. This article explores methods for creating a dream kitchen layout drawing easily, focusing on key considerations and practical tips to help visualize and refine the space before committing to renovations or construction.
Planning a kitchen layout involves more than simply arranging appliances. It's about optimizing workflow, maximizing storage, and creating an aesthetically pleasing and functional environment. By starting with a clear drawing, one can experiment with different configurations, identify potential problems, and ensure the final design meets individual needs and preferences. The "easy" aspect refers to utilizing accessible tools and techniques, regardless of prior drafting experience, to achieve a satisfactory representation of the desired kitchen layout.
Key Point 1: Understanding Basic Kitchen Layout Types
Before putting pen to paper or mouse to screen, it is crucial to understand the common kitchen layout types. Each layout offers distinct advantages and disadvantages depending on the available space, desired functionality, and personal style. Familiarizing oneself with these layouts provides a foundation for making informed decisions and adapting them to specific requirements.
The most prevalent kitchen layouts include: *
The One-Wall Kitchen:
Ideal for small spaces, apartments, or studios, this layout places all cabinets, appliances, and countertops along a single wall. Efficiency is crucial, and careful planning for storage and workspace is essential. *The Galley Kitchen:
Characterized by two parallel walls with a corridor in between, the galley kitchen is space-efficient and ergonomic, particularly for single cooks. Careful consideration must be given to walkway width to avoid congestion. *The L-Shaped Kitchen:
This layout features countertops and cabinets along two adjacent walls, forming an "L" shape. It is versatile and works well in various-sized kitchens, offering ample counter space and storage options. *The U-Shaped Kitchen:
With countertops and cabinets spanning three walls, the U-shaped kitchen provides extensive workspace and storage. It is well-suited for larger kitchens and accommodates multiple cooks easily. *The Island Kitchen:
This layout typically incorporates an island in the center of the kitchen, providing additional counter space, storage, and seating. It enhances functionality and can serve as a focal point. *The Peninsula Kitchen:
Similar to the island kitchen, but instead of a free-standing island, it features a peninsula connected to one of the walls, creating a semi-open layout and providing additional counter space and seating.Identifying the most suitable layout type for the given space is the first step in creating an effective kitchen design. Factors to consider include the kitchen's dimensions, the location of doors and windows, and the desired flow between the kitchen and adjoining rooms.
Understanding the work triangle – the relationship between the sink, refrigerator, and cooktop – is also vital. The work triangle concept suggests these three key elements should be positioned in a triangular configuration for optimal efficiency. Aim to achieve a balance between proximity (for ease of movement) and separation (to avoid congestion). The total distance of the three sides of the triangle should generally be between 12 and 26 feet.
Key Point 2: Simple Drawing Techniques and Tools
Creating a kitchen layout drawing does not require advanced artistic skills or expensive software. Several accessible methods and tools can be used to develop a clear and functional representation of the envisioned kitchen space.
Manual Sketching:
Starting with a simple hand-drawn sketch is an excellent way to explore different layout possibilities. Begin by drawing the outline of the kitchen space, including doors, windows, and any existing architectural features. Use graph paper to maintain proportions and scale. Mark the locations of existing plumbing and electrical outlets, as these will influence appliance placement and can be costly to relocate. Then, sketch different appliance and cabinet arrangements within the space, experimenting with various configurations.Online Kitchen Design Tools:
Numerous online tools offer user-friendly interfaces and pre-designed elements, making it easy to create professional-looking kitchen layouts. These tools typically allow users to input the dimensions of their kitchen, drag and drop appliances and cabinets, and visualize the space in 2D or 3D. Some popular options include Planner 5D, RoomSketcher, and Homestyler. These tools often offer a free version with limited features and a paid version with more advanced capabilities. These tools helps you visualize the space and allow for quick modifications.Software Applications:
For users seeking more control and flexibility, dedicated software applications such as SketchUp or AutoCAD can be used. While these programs have a steeper learning curve, they offer greater precision and customization options. SketchUp, in particular, is widely used for architectural design and offers a user-friendly interface with a vast library of pre-built models of appliances and cabinets. AutoCAD is a more professional-grade CAD (Computer-Aided Design) software but also offers robust designing features.Templates and Stencils:
Using kitchen design templates and stencils can simplify the process of drawing accurate representations of appliances and cabinets. These templates typically include standard dimensions for common kitchen components, allowing users to quickly and easily incorporate them into their drawings. One can search for many free templates on the internet, print them, and place them as stencils to draw the spaces. This ensures the sizes are relatively accurate.Regardless of the chosen method, it is important to maintain a consistent scale in the drawing. Using a scale of 1/4 inch to 1 foot is a common and practical option for representing kitchen dimensions accurately. This allows for easy translation of the drawing into real-world measurements.
Key Point 3: Incorporating Key Design Elements and Considerations
Beyond the basic layout and drawing techniques, several key design elements and considerations should be integrated into the kitchen layout plan to create a functional and aesthetically pleasing space. These elements include storage, lighting, ventilation, and accessibility.
Storage Solutions:
Adequate storage is crucial for a well-organized kitchen. Consider different storage options such as base cabinets, wall cabinets, pantry cabinets, and drawers. Maximize space utilization with features like pull-out shelves, lazy Susans, and vertical dividers. Plan for storage based on activity zone like keeping frequently used tools and utensils nearer to the cooking zones. Ensure an easy access to food items near the refrigeration zone.Lighting Design:
Proper lighting is essential for both task performance and ambiance. Incorporate a combination of ambient lighting (general illumination), task lighting (focused on specific work areas), and accent lighting (for highlighting decorative elements). Under-cabinet lighting is particularly useful for illuminating countertops, while pendant lights can add visual interest and provide focused lighting over islands or peninsulas. Consider natural light sources and their impact on the kitchen's overall brightness and mood.Ventilation:
Effective ventilation is crucial for removing cooking odors, smoke, and moisture. A range hood installed above the cooktop is essential for venting these elements to the outside. Ensure the range hood is properly sized and positioned to effectively capture fumes and odors. In addition, consider installing a window or skylight to provide natural ventilation and fresh air.Accessibility:
Create a kitchen that is accessible and comfortable for all users. Consider countertop heights, aisle widths, and appliance placement to accommodate individuals with varying physical abilities. The recommended aisle width between countertops is at least 42 inches for one cook and 48 inches for two cooks. Employ universal design principles to create a user-friendly and inclusive kitchen environment.Material Selection:
Choose materials that are durable, easy to clean, and aesthetically pleasing. Consider the overall style of the home and select materials that complement the existing décor. Popular choices for countertops include granite, quartz, marble, and solid surface materials. Cabinet materials range from wood to laminate to metal. Floor coverings should be slip-resistant and easy to maintain. Backsplashes can be functional and decorative, providing protection for walls and adding visual interest.Electrical Planning:
Plan for adequate electrical outlets to accommodate all appliances and small appliances. Consider the placement of outlets based on appliance placement and countertop usage. Ensure compliance with local electrical codes and regulations. A licensed electrician should perform all electrical work.By integrating these key design elements and considerations into the kitchen layout plan, one can create a functional, aesthetically pleasing, and accessible space that meets individual needs and preferences. The drawing serves as a visual guide for implementing these elements effectively, ensuring a cohesive and well-designed kitchen.

How To Draw A Kitchen In 1 Point Perspective Step By Steps For Beginners

I Draw My Dream Kitchen 3d T Art Box

Interior Design Kitchen Drawing Easy

How To Draw A Kitchen In One Point Perspective
Visualize Your Dream Kitchen Revival House

Get Your Dream Kitchen

How To Draw A Kitchen In One Point Perspective

Kitchen Floor Plans Designing Your Dream Layout

Kitchen Drawing Images Free On Freepik

I Draw My Dream Kitchen 3d T Art Box
Related Posts

