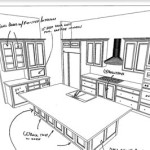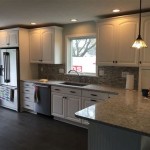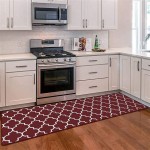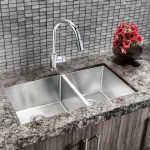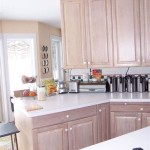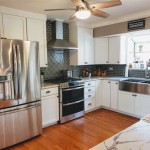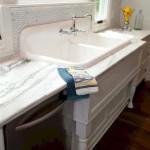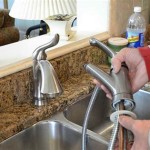My Dream Kitchen Layout: Drawing It Easily and Freely
The kitchen is often considered the heart of the home. It is a place where meals are prepared, memories are created, and families gather. Designing an efficient and aesthetically pleasing kitchen is a significant undertaking. A crucial first step in this process is creating a kitchen layout drawing. This article explores the benefits of drawing a kitchen layout, methods for creating these drawings easily and freely, and key considerations for optimizing the design.
A kitchen layout drawing serves as a visual representation of the proposed kitchen space. This initial plan allows homeowners and designers to experiment with different configurations, identify potential problems, and refine the design before committing to costly renovations or construction. The drawing acts as a roadmap, guiding the entire project and ensuring that the final result meets the functional and aesthetic needs of the user.
Creating a kitchen layout drawing does not need to be a complicated or expensive process. Several free and user-friendly tools are available to assist in the initial planning stages. These tools range from simple paper and pencil sketches to more sophisticated online design platforms. The choice of method depends on the individual's technical skills, level of detail required, and the overall complexity of the project.
The Importance of Planning and Kitchen Layout Drawings
Effective kitchen design hinges on careful planning. A well-thought-out layout improves workflow, maximizes space utilization, and enhances the overall functionality of the kitchen. The kitchen layout drawing is the cornerstone of this planning process, providing a clear and concise representation of the proposed design. Failing to plan thoroughly can result in a kitchen that is inefficient, cramped, and ultimately unsatisfying.
One of the primary benefits of creating a kitchen layout drawing is the ability to visualize the space before construction begins. This visualization allows homeowners to identify potential problems, such as insufficient counter space, awkward appliance placement, or inadequate storage. By addressing these issues early in the planning phase, costly mistakes can be avoided. For instance, placing the refrigerator too far from the sink can significantly impact food preparation efficiency. A drawing can highlight this issue and allow for repositioning before any physical changes are made.
Another key advantage of a kitchen layout drawing is its ability to facilitate communication between homeowners, designers, and contractors. A clear and detailed drawing provides a common reference point, ensuring that everyone involved in the project is on the same page. This minimizes misunderstandings and reduces the likelihood of errors during construction. The drawing can also be used to obtain accurate cost estimates from contractors, as it provides a precise scope of work.
Furthermore, a kitchen layout drawing aids in exploring different design options. Homeowners can experiment with various appliance configurations, cabinet styles, and material choices without incurring any significant costs. This iterative design process allows for the optimization of the kitchen layout to meet specific needs and preferences. For example, a family that enjoys baking may prioritize ample counter space and a dedicated baking center, while a family that frequently entertains may focus on creating an open and social kitchen space.
Ultimately, the kitchen layout drawing serves as a powerful tool for creating a kitchen that is both functional and aesthetically pleasing. By investing time and effort in this initial planning phase, homeowners can ensure that their kitchen meets their needs and enhances their overall living experience.
Methods for Easy and Free Kitchen Layout Drawing
Several methods exist for creating kitchen layout drawings without incurring significant expenses. These methods range from traditional hand-drawn sketches to digital design platforms, each offering its own set of advantages and disadvantages. The choice of method depends on the individual's technical skills, the level of detail required, and the overall complexity of the project.
The simplest and most accessible method for creating a kitchen layout drawing is using paper and pencil. This approach requires no specialized software or technical skills. Start by measuring the existing kitchen space, including the dimensions of walls, windows, doors, and existing appliances. Then, sketch the outline of the kitchen on paper, using a scale to represent the dimensions accurately. Add in the existing features, such as windows and doors. Next, begin experimenting with different layouts by sketching in potential appliance and cabinet placements. This method is ideal for initial brainstorming and exploring different design ideas. While it lacks the precision of digital tools, it provides a quick and easy way to visualize the space and identify potential issues.
For those seeking a slightly more refined approach, free online kitchen design tools offer a user-friendly alternative. Several websites and software providers offer free versions of their kitchen design software. These tools typically provide a drag-and-drop interface, allowing users to easily add and arrange appliances, cabinets, and other kitchen features. Some popular free online kitchen design tools include Planner5D, RoomSketcher, and IKEA Kitchen Planner. These tools often offer pre-designed templates and libraries of kitchen components, simplifying the design process. While the free versions may have limitations in terms of features or resolution, they are generally sufficient for creating basic kitchen layout drawings. These tools allow users to visualize the kitchen in 2D or 3D, providing a more realistic representation of the finished space.
Another option is to utilize free mobile apps designed for home design and layout planning. These apps often leverage augmented reality (AR) technology, allowing users to overlay virtual kitchen designs onto their existing space using their smartphone or tablet camera. This provides a realistic visualization of how the new kitchen will look in the existing environment. These apps typically offer a range of features, including appliance and cabinet libraries, material selection tools, and the ability to save and share designs. While AR apps may require some initial setup and calibration, they offer a convenient and intuitive way to explore different kitchen layouts.
Regardless of the method chosen, it's important to take accurate measurements of the existing kitchen space and any existing appliances. These measurements will ensure that the layout drawing is accurate and that the proposed design will fit within the available space. It's also helpful to consider the placement of existing plumbing and electrical outlets when planning the layout, as relocating these utilities can be costly and time-consuming.
Key Considerations for Optimizing Kitchen Layout Design
Beyond the basic layout drawing, several key considerations can significantly impact the functionality and aesthetics of the kitchen. These considerations include the work triangle, traffic flow, storage solutions, lighting, and appliance selection. Addressing these aspects during the planning phase can result in a kitchen that is both efficient and enjoyable to use.
The work triangle is a classic kitchen design principle that emphasizes the relationship between the sink, refrigerator, and cooktop. The goal is to minimize the distance between these three key workstations, creating an efficient workflow for food preparation. Ideally, the three points of the triangle should be relatively close together, with no obstructions in between. A well-designed work triangle reduces the number of steps required to move between these workstations, saving time and energy. While modern kitchen designs may incorporate multiple workstations or different layouts, the concept of the work triangle remains a valuable guideline for optimizing workflow.
Traffic flow is another important consideration. The kitchen should be designed to accommodate the movement of people without creating congestion or bottlenecks. Consider the number of people who typically use the kitchen at the same time, and design the layout to allow for easy passage. Avoid placing appliances or workstations in areas where they will obstruct traffic flow. Islands and peninsulas can be used to define different zones within the kitchen, but they should be carefully positioned to avoid creating obstacles. Ample aisle space should be provided around the perimeter of the kitchen and between workstations.
Adequate storage is essential for a functional kitchen. Consider the types of items that need to be stored, and design the layout to maximize storage space. Utilize a variety of storage solutions, such as cabinets, drawers, and pantries, to accommodate different types of items. Consider incorporating specialized storage solutions, such as pull-out shelves, spice racks, and drawer organizers, to maximize efficiency. Vertical storage solutions, such as tall cabinets and shelving units, can be used to utilize vertical space. It's also important to consider the accessibility of storage areas. Frequently used items should be stored within easy reach, while less frequently used items can be stored in higher or lower cabinets.
Lighting plays a crucial role in both the functionality and aesthetics of the kitchen. A well-lit kitchen is essential for safe and efficient food preparation. Incorporate a combination of ambient, task, and accent lighting to create a balanced and inviting atmosphere. Ambient lighting provides overall illumination for the kitchen, while task lighting focuses on specific work areas, such as countertops and sinks. Accent lighting highlights architectural features or decorative elements. Consider using energy-efficient LED lighting to reduce energy consumption. Proper lighting can significantly enhance the overall look and feel of the kitchen.
Appliance selection is another important consideration. Choose appliances that meet your specific needs and preferences. Consider the size of the appliances, their energy efficiency, and their features. Select appliances that complement the overall design of the kitchen. Integrated appliances can be used to create a seamless and streamlined look. Consider the placement of appliances carefully, ensuring that they are conveniently located and do not obstruct traffic flow. Also, research the specific electrical and plumbing requirements for each appliance before finalizing the layout.

How To Draw A Kitchen In 1 Point Perspective Step By Steps For Beginners

Free Simple Kitchen Elevation Design Templates

How To Draw A Kitchen In 1 Point Perspective Step By Steps For Beginners

Kitchen Planner Create 3d Layouts In Minutes Cedreo

Kitchen Floor Plans Designing Your Dream Layout

Kitchen Layout Ideas For An Ideal Roomsketcher

Kitchen Floor Plan Guide Layouts Tools Designs Tips

Kitchen Floor Plan Guide Layouts Tools Designs Tips
Kuechen Planer

Henry Kitchen Floor Plans Html
Related Posts

