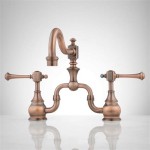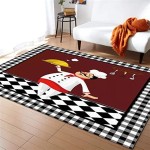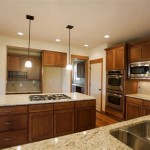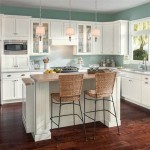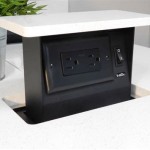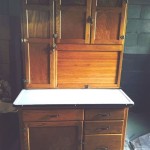Small Galley Kitchen Design Ideas
The galley kitchen, characterized by its narrow layout with parallel countertops and cabinets, is a common feature in apartments, condos, and smaller homes. While its limited space can present design challenges, a well-planned galley kitchen can be highly functional and aesthetically pleasing. Strategic design choices are crucial to maximizing every inch and creating a comfortable and efficient workspace. This article explores various small galley kitchen design ideas, focusing on space optimization, aesthetic considerations, and practical solutions.
Optimizing Vertical Space
One of the most effective strategies for maximizing space in a small galley kitchen involves utilizing vertical space. This means extending storage and design elements upwards, drawing the eye and creating the illusion of a larger area. Often, traditional kitchen designs neglect the potential of the space above standard wall cabinets, leaving valuable storage potential untapped.
Installing cabinets that reach the ceiling is a primary method of optimizing vertical space. These cabinets offer increased storage for items used less frequently, such as holiday dishes, specialized appliances, or bulk food supplies. Consider using glass-fronted cabinets for the upper tiers to display decorative items or visually lighten the space. Solid doors can be used for storing items that are less aesthetically pleasing or require concealment.
Open shelving is another valuable tool for vertical optimization. Unlike closed cabinets, open shelving creates a sense of airiness and can be used to display attractive cookware, plants, or decorative objects. This contributes to a more visually appealing and less claustrophobic environment. However, it is important to maintain organization on open shelves to prevent clutter, which can quickly negate the benefits of the open design.
Furthermore, consider installing a pot rack above the stove or countertop. Pot racks not only provide easily accessible storage for frequently used cookware but also serve as a decorative element, adding visual interest to the kitchen. Hanging utensils and dish towels from hooks can also contribute to both functionality and aesthetic appeal.
Incorporating a backsplash that extends to the ceiling is an additional technique for visually expanding the space. A continuous backsplash creates a seamless effect, drawing the eye upwards and making the kitchen feel taller. Choose a backsplash material that complements the overall kitchen design and adds a touch of personality.
Maximizing Countertop Functionality
Countertop space is often at a premium in a small galley kitchen. Therefore, maximizing its functionality is vital for efficient food preparation and general kitchen tasks. Several design choices and modifications can significantly enhance the usability of limited countertop area.
Consider incorporating a built-in cutting board into the countertop design. This eliminates the need for a separate cutting board, freeing up valuable counter space. A removable cutting board that fits over the sink provides additional workspace when needed and can be easily stored when not in use.
Pull-out countertops or extensions are another option for adding temporary workspace. These extensions can be concealed when not in use, preserving valuable space. They are particularly useful for tasks that require additional space, such as baking or assembling large meals.
Appliances can be both space-saving and counter-space efficient. Look into smaller, counter-top friendly versions of necessary equipment. Choosing appliances with multiple functions, such as a microwave with a convection oven feature, can further reduce the number of appliances required. Consider appliance garages or pull-out shelves to conceal appliances when they are not in use, maintaining a clean and uncluttered countertop.
Another method of maximizing countertop function is to incorporate strategically placed outlets. Installing outlets under cabinets or on the backsplash can eliminate the need for bulky power strips on the countertop, freeing up space and improving aesthetics. Consider outlets with USB ports for charging electronic devices.
Selecting the right countertop material is essential not only for aesthetics but also for functionality. Durable and easy-to-clean materials, such as quartz or granite, are practical choices for a busy kitchen. Lighter-colored countertops can also help to brighten the space and make it feel larger.
Enhancing Light and Creating Visual Space
Adequate lighting is crucial in a small galley kitchen, as it can significantly impact the perceived size and ambiance of the space. Strategic lighting choices can make the kitchen feel brighter, more open, and more inviting. Both natural and artificial light sources should be carefully considered.
Maximize natural light by keeping windows unobstructed. Avoid heavy curtains or blinds that block sunlight. Consider using sheer curtains or light-filtering shades to provide privacy without sacrificing natural light. If possible, consider adding a window or skylight to increase the amount of natural light entering the kitchen.
Artificial lighting should be layered to provide both ambient and task lighting. Ambient lighting, such as recessed lighting or a ceiling fixture, provides overall illumination for the kitchen. Task lighting, such as under-cabinet lighting or pendant lights over the countertop, provides focused light for specific work areas. Accent lighting can be used to highlight architectural features or decorative elements.
Under-cabinet lighting is particularly beneficial in a small galley kitchen. It illuminates the countertop, making it easier to perform tasks such as food preparation. It also adds a subtle glow that enhances the ambiance of the kitchen.
Mirror elements can also create visual space by reflecting light and creating the illusion of a larger area. Consider incorporating a mirrored backsplash or a mirrored accent wall. However, avoid placing mirrors in areas where they will reflect clutter or unsightly views.
The color palette of the kitchen also plays a significant role in creating visual space. Lighter colors, such as white, cream, and pastel shades, reflect light and make the kitchen feel brighter and more open. Darker colors can make the kitchen feel smaller and more enclosed. Using a monochromatic color scheme can also create a sense of unity and flow, making the kitchen feel more spacious.
In addition to color, consider the texture of the materials used in the kitchen. Smooth, reflective surfaces, such as glossy cabinets or stainless steel appliances, can help to bounce light around the room and create a sense of openness. Textured surfaces, such as brick or wood, can add visual interest and warmth but should be used sparingly to avoid overwhelming the space.
Thoughtful furniture selection can also contribute to the illusion of space. Clear bar stools, for example, take up little visual space. A drop-leaf table can provide additional counter or eating space when needed and fold away when not in use.
Maintaining a clutter-free environment is essential for creating visual space. Regularly declutter countertops and cabinets, and store items in their designated places. A clean and organized kitchen will always feel larger and more inviting.
Finally, the overall design style of the kitchen can influence the perceived size of the space. Minimalist designs, with clean lines and minimal ornamentation, tend to create a sense of spaciousness. Conversely, overly ornate or cluttered designs can make the kitchen feel smaller and more cramped. Consider choosing a design style that prioritizes simplicity and functionality.

21 Best Small Galley Kitchen Ideas Design Remodel Kitchens

Diy Small Galley Kitchen Remodel Sarah Hearts

Why A Galley Kitchen Rules In Small Design

43 Extremely Creative Small Kitchen Design Ideas Galley Remodel Layout

Galley Kitchen Design Ideas

6 Galley Kitchen Design Ideas Cash Carry Kitchens

A Designer S 6 Top Tips For Your Galley Kitchen

How To Design A Galley Kitchen

Galley Kitchen Remodel Pro Remodeling

17 Gorgeous Galley Kitchen Ideas To Maximize Small Layouts
Related Posts

