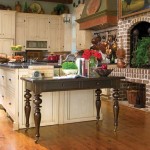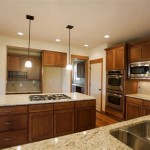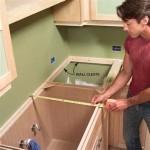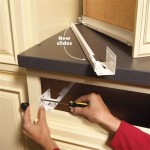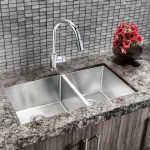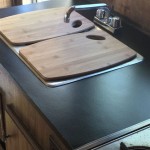Standard Kitchen Cabinet Sizes: A Comprehensive Guide in Centimeters
Planning a kitchen renovation or designing a new kitchen layout requires a thorough understanding of standard kitchen cabinet sizes. Properly sized cabinets optimize space utilization, ensure ergonomic functionality, and contribute to the overall aesthetic appeal of the kitchen. This article provides a detailed overview of standard kitchen cabinet dimensions in centimeters, covering base cabinets, wall cabinets, and tall cabinets, along with considerations for appliance integration and clearances.
Base Cabinets: Dimensions and Considerations
Base cabinets form the foundation of kitchen storage, supporting countertops and housing appliances. Understanding their standard dimensions is crucial for planning the layout and functionality of the lower portion of the kitchen.
Standard Height: The standard height for base cabinets is typically 87.6 cm (34.5 inches) including the countertop thickness of about 3.8 cm (1.5 inches). This height is designed to provide a comfortable working surface for most individuals. However, adjustable legs (approximately 10 cm) are commonly incorporated into the cabinet design to allow for slight variations and adjustments to ensure a level surface, particularly on uneven floors.
Standard Depth: The standard depth of base cabinets is 60 cm (24 inches), including the door. This depth allows ample space for storing various items, from cookware to small appliances. It also provides sufficient clearance for standard countertop overhangs and ensures comfortable access to the countertop work area.
Standard Width: Base cabinets are available in a variety of widths to accommodate different kitchen layouts and storage needs. Common widths range from 30 cm (12 inches) to 120 cm (48 inches) in increments of 7.6 cm (3 inches). Smaller widths are suitable for fillers or narrow spaces, while larger widths are used for wider storage areas or sink bases. Specific widths are often selected based on the size and placement of appliances like dishwashers and ranges.
Toe Kick: The toe kick, the recessed space at the bottom of the base cabinet, is typically 10.16 cm (4 inches) high and 7.62 cm (3 inches) deep. This recess provides foot room, allowing users to stand comfortably at the countertop without straining their backs. The toe kick is often finished to match the cabinet color or with a contrasting material to add visual interest.
Sink Base Cabinets: Sink base cabinets are specifically designed to accommodate the kitchen sink and plumbing. These cabinets are typically wider than standard base cabinets, ranging from 76 cm (30 inches) to 120 cm (48 inches). They often feature a false drawer front at the top to conceal the sink basin and provide a clean aesthetic. The interior of the sink base cabinet is usually unfinished or partially finished to allow for plumbing connections and access to the drain.
Corner Base Cabinets: Corner base cabinets maximize storage space in corner areas. These cabinets are available in various designs, including lazy Susan cabinets, which feature rotating shelves, and blind corner cabinets, which extend into the adjacent cabinet space. Corner cabinet dimensions vary depending on the specific design, but they typically range from 90 cm (36 inches) to 105 cm (42 inches) along each wall.
Wall Cabinets: Dimensions and Mounting Heights
Wall cabinets, also known as upper cabinets, are mounted on the wall above the base cabinets, providing storage for dishes, glassware, and other kitchen essentials. Proper installation height and depth are critical for accessibility and functionality.
Standard Height: Standard wall cabinet heights typically range from 30 cm (12 inches) to 90 cm (36 inches) in increments of 7.6 cm (3 inches). The choice of height depends on the ceiling height, the desired aesthetic, and the amount of storage space required. Shorter cabinets are often used above sinks or appliances, while taller cabinets are used to maximize storage in kitchens with high ceilings.
Standard Depth: The standard depth of wall cabinets is 30 cm (12 inches). This depth provides sufficient storage space without protruding too far into the kitchen and obstructing the countertop workspace. Deeper wall cabinets (e.g., 38 cm or 15 inches) may be used in specific areas, such as above refrigerators, to align with the appliance depth.
Mounting Height: The bottom of the wall cabinet is typically mounted 45 cm (18 inches) above the countertop. This spacing allows ample room for countertop appliances, such as coffee makers and blenders, and provides sufficient headroom for users working at the countertop. This distance can be adjusted based on individual preferences and specific design considerations, such as backsplashes or under-cabinet lighting. In cases with increased countertop appliance needs, such as coffee stations, increasing the vertical clearance to 50cm (20 inches) or higher may be desirable.
Cabinet Above Refrigerator: The cabinet above the refrigerator is often shallower than standard wall cabinets, typically around 60 cm (24 inches) deep, to align with the refrigerator depth. The height of this cabinet depends on the height of the refrigerator and the overall design of the kitchen. A common height is 30-38 cm (12-15 inches).
Glass-Front Cabinets: Glass-front cabinets are often used to display decorative items and add visual interest to the kitchen. These cabinets may have the same dimensions as standard wall cabinets, or they may be designed with shallower depths to create a more open and airy feel.
Tall Cabinets: Dimensions and Applications
Tall cabinets, also known as pantry cabinets or utility cabinets, are floor-to-ceiling cabinets that provide ample storage for food, kitchen supplies, and cleaning equipment. They are typically used for pantries, linen closets, or broom closets.
Standard Height: Standard tall cabinet heights are typically 213 cm (84 inches) or 244 cm (96 inches). The choice of height depends on the ceiling height and the desired storage capacity. Taller cabinets maximize vertical space, while shorter cabinets may be used in kitchens with lower ceilings.
Standard Depth: The standard depth of tall cabinets is typically 60 cm (24 inches), matching the depth of base cabinets. This depth allows ample space for storing food and kitchen supplies. Shallower tall cabinets (e.g., 30 cm or 12 inches) may be used in smaller kitchens or hallways to minimize their footprint.
Standard Width: Tall cabinets are available in a variety of widths, ranging from 30 cm (12 inches) to 90 cm (36 inches). Narrower cabinets are suitable for storing spices or cleaning supplies, while wider cabinets are used for pantries or linen closets. Specific widths are often selected based on the available space and the desired storage capacity.
Built-In Oven Cabinets: Tall cabinets can also be designed to accommodate built-in ovens or microwaves. These cabinets typically feature a cutout for the appliance and may include additional storage above or below the appliance. The dimensions of the cutout should be carefully matched to the dimensions of the appliance to ensure a proper fit.
Pantry Cabinets: Pantry cabinets are tall cabinets specifically designed for storing food. These cabinets may feature adjustable shelves, pull-out drawers, or door-mounted racks to maximize storage space and organization. Some pantry cabinets also include built-in lighting to improve visibility.
Considerations for Appliance Integration: When planning kitchen cabinet sizes, it is essential to consider the dimensions of appliances such as refrigerators, dishwashers, ranges, and microwaves. Appliance manufacturers typically provide detailed specifications for installation clearances, electrical connections, and ventilation requirements. Cabinets should be designed and installed to accommodate these specifications to ensure proper appliance operation and safety.
Clearance Considerations: In addition to appliance integration, it is also important to consider clearance requirements for walkways, doorways, and appliance doors. A minimum of 90 cm (36 inches) is recommended for walkways, while 105 cm (42 inches) is preferred for walkways in kitchens with multiple cooks. Doorways should be at least 80 cm (32 inches) wide to comply with accessibility standards. Appliance doors should have sufficient clearance to open fully without obstructing walkways or other cabinets.
Understanding standard kitchen cabinet sizes in centimeters is critical for successful kitchen design and renovation. By carefully considering the dimensions of base cabinets, wall cabinets, and tall cabinets, along with appliance integration and clearance requirements, homeowners and designers can create functional, aesthetically pleasing, and efficient kitchen layouts. Accurate measurements and meticulous planning are essential to ensure a seamless and successful kitchen project.

Kitchen Unit Door Combinations Stylish Solutions

Kitchen Cabinet Sizes What Are Standard Dimensions Of Cabinets

Standard Kitchen Cabinet Height From Countertop

Construction Interior Design Standard Kitchen Cabinet Dimensions

Standard Kitchen Cabinet Sizes And Dimensions Guide

Standard Kitchen Cabinet Height For Uppers

N Standard Kitchen Dimensions Renomart

Kitchen Cabinet Dimensions Home Design And Decor Reviews

Construction Interior Design Standard Kitchen Cabinet Dimensions

Kitchen And Dining Area Measurements Standards Guide
Related Posts

