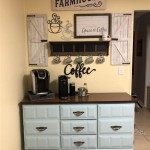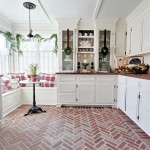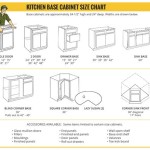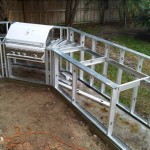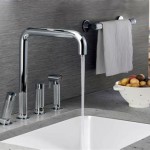Exploring The Benefits Of L Shaped Kitchens With Islands
The L-shaped kitchen, a design characterized by two adjacent walls forming a right angle, has remained a popular choice for homeowners for decades. Its versatility and efficient use of space make it suitable for a wide range of kitchen sizes and layouts. When coupled with a kitchen island, the L-shaped kitchen layout can achieve even greater functionality, aesthetic appeal, and overall efficiency. This article will explore the numerous benefits offered by L-shaped kitchens with islands, examining how this configuration optimizes workspace, improves traffic flow, and enhances social interaction within the home.
The L-shaped kitchen design inherently offers a practical workflow. The two legs of the "L" naturally create two distinct work zones, making it easy to establish a logical arrangement for cooking, prepping, and cleaning. The addition of an island further refines this workflow by providing a central hub for various tasks, effectively dividing the kitchen into multiple functional areas. This organized structure minimizes unnecessary movement and maximizes efficiency, making the kitchen a more pleasant and productive space.
Furthermore, an island in an L-shaped kitchen can serve as a natural barrier, delineating the kitchen area from adjacent living spaces. This is particularly beneficial in open-concept homes, where the kitchen often flows seamlessly into the living or dining room. The island acts as a visual and physical separation, creating a sense of definition and order while maintaining the open and connected feel of the overall space.
Enhanced Workspace and Storage
One of the most significant advantages of incorporating an island into an L-shaped kitchen is the substantial increase in workspace and storage. The island provides a generous countertop surface that can be used for food preparation, baking, or even as a casual dining area. This additional workspace is especially valuable in smaller kitchens where counter space is limited. It allows multiple people to work comfortably in the kitchen simultaneously, reducing congestion and improving collaboration.
Beyond countertop space, islands offer ample opportunities for additional storage. Cabinets, drawers, shelving, and even specialized storage solutions like wine racks or spice organizers can be integrated into the island design. This added storage eliminates the need for bulky freestanding cabinets, freeing up valuable floor space and creating a more streamlined and uncluttered kitchen. The island can also house appliances such as a microwave, a small refrigerator, or a dishwasher, further enhancing its functionality and optimizing the use of available space.
The strategic placement of appliances within the island is crucial for maximizing efficiency. For example, installing a sink on the island can create a dedicated prep area, allowing for easy access to water for washing vegetables or rinsing dishes. Similarly, incorporating a cooktop into the island design can create a social cooking experience, allowing the cook to interact with guests while preparing meals. Careful consideration of appliance placement ensures that the island serves as a functional and ergonomic workspace.
The height of the island countertop is another important factor to consider. A standard countertop height is typically around 36 inches, but a raised countertop on the island can create a comfortable seating area for bar stools. This raised area can also serve as a visual barrier, hiding clutter on the main countertop from view. Alternatively, a lower countertop height can be ideal for baking or other tasks that require a more ergonomic surface.
The materials used for the island countertop and cabinetry play a significant role in the overall aesthetic of the kitchen. Granite, quartz, marble, and butcher block are popular choices for countertops, each offering unique characteristics in terms of durability, maintenance, and appearance. Cabinetry can be customized to match the existing kitchen cabinets or to create a contrasting accent. The selection of materials should be based on personal preferences, budget, and the overall design style of the home.
Improved Traffic Flow and Accessibility
An L-shaped kitchen with an island can dramatically improve traffic flow within the kitchen and the surrounding areas. The island acts as a central focal point, directing movement around the perimeter of the kitchen and preventing bottlenecks. This is particularly important in high-traffic areas where multiple people may be accessing the kitchen at the same time. The island allows for a more circular and intuitive flow, making it easier to navigate the space and reducing the risk of collisions.
The placement of the island is crucial for optimizing traffic flow. Sufficient space should be left between the island and the surrounding cabinets and appliances to allow for comfortable movement. A minimum of 36 inches is generally recommended, but 42 inches or more is preferable for high-traffic areas. The island should also be positioned to allow for easy access to the refrigerator, stove, and sink. A well-planned island placement ensures that the kitchen is both functional and accessible.
Furthermore, the island can enhance accessibility for individuals with mobility limitations. A lower section of the island countertop can be designed to accommodate wheelchairs or other mobility devices. Open shelving and pull-out drawers can also be incorporated to make it easier to access frequently used items. Careful consideration of accessibility needs ensures that the kitchen is inclusive and user-friendly for all members of the household.
The size and shape of the island should also be carefully considered in relation to the overall kitchen layout. A long, narrow island may be suitable for smaller kitchens, while a larger, rectangular island may be more appropriate for larger spaces. The shape of the island can also be customized to complement the existing architectural features of the home. A curved island, for example, can soften the lines of a modern kitchen and create a more inviting atmosphere.
Lighting is another important factor to consider when designing an L-shaped kitchen with an island. Pendant lights can be hung above the island to provide task lighting for food preparation and dining. Recessed lighting can be used to illuminate the perimeter of the kitchen, while under-cabinet lighting can provide additional illumination for countertops. A well-lit kitchen is not only more functional but also more visually appealing.
Enhanced Social Interaction and Entertainment
L-shaped kitchens with islands naturally foster social interaction and entertainment. The island provides a central gathering place for family and friends, allowing people to congregate and interact while meals are being prepared. This creates a more inclusive and engaging cooking experience, transforming the kitchen from a purely functional space into a social hub.
The island can also be used as a casual dining area, eliminating the need for a separate dining table in smaller homes. Bar stools can be placed around the island, creating a comfortable seating area for breakfast, lunch, or snacks. This is particularly convenient for busy families who are looking for a quick and easy way to eat meals together. The island can also serve as a homework station for children or a workspace for adults.
Furthermore, the island can be used as a buffet-style serving area for parties and gatherings. Food can be arranged on the island countertop, allowing guests to easily serve themselves. This is particularly convenient for large gatherings where space is limited. The island can also be used as a bar area, with a built-in wine rack and a small refrigerator for storing beverages.
The open layout of an L-shaped kitchen with an island allows for easy interaction between the kitchen and adjacent living spaces. This is particularly beneficial in open-concept homes where the kitchen flows seamlessly into the living or dining room. The cook can easily interact with guests or family members who are in the adjacent rooms, creating a more social and connected atmosphere.
The choice of materials and finishes can also contribute to the social atmosphere of the kitchen. Warm and inviting colors, such as creamy whites, soft grays, and natural wood tones, can create a welcoming environment. Comfortable seating and ample lighting can also encourage people to gather and spend time in the kitchen. The design should reflect the personal style and preferences of the homeowner, creating a space that is both functional and inviting.
In summary, the L-shaped kitchen with an island provides a myriad of benefits, ranging from enhanced workspace and storage to improved traffic flow and enhanced social interaction. The configuration offers a versatile and efficient solution for a variety of kitchen sizes and layouts, making it a popular choice for homeowners seeking to optimize their kitchen space. Careful planning and consideration of individual needs and preferences are essential to create an L-shaped kitchen with an island that is both functional and aesthetically pleasing.

L Shaped Kitchen Layout 21 Design Ideas And Tips

L Shaped Kitchen With Island 10 Layout Ideas

L Shaped Kitchen With Island 10 Layout Ideas

8 Amazing Ideas To Think About For The Popular L Shaped Kitchen Design Decorcabinets Com

How To Design An L Shaped Kitchen Island

How To Design An L Shaped Kitchen Island

How To Design An L Shaped Kitchen Island

What Type Of Kitchen Island Is Best For Your

The Pros And Cons Of L Shaped Kitchens

Our Complete Guide To Designing Your L Shaped Kitchen Gt
Related Posts

