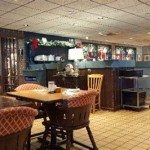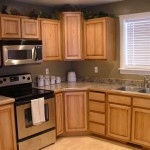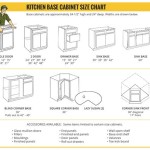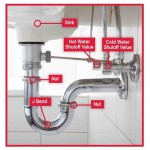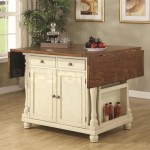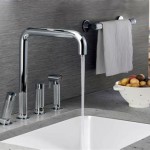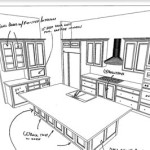Simple Kitchen Unit Designs For Small Kitchens Ideas
Designing a small kitchen often presents unique challenges. Maximizing space and functionality without sacrificing aesthetics requires careful planning and thoughtful design choices. Simple kitchen unit designs can provide effective solutions, transforming compact areas into efficient and visually appealing cooking spaces. These designs typically prioritize clean lines, smart storage, and space-saving layouts. Understanding the core principles of these designs can help homeowners make informed decisions when renovating or building a small kitchen.
The goal is to create a kitchen that feels open and uncluttered, even within limited square footage. This involves selecting the right types of units, optimizing their placement, and incorporating design elements that enhance the perception of space. Light colors, reflective surfaces, and strategic lighting can work in harmony with simple unit designs to achieve a brighter and more spacious feel. Ultimately, a well-designed small kitchen can be just as functional and stylish as a larger one, offering a pleasant and efficient environment for meal preparation and cooking.
Prioritizing Functionality Through Strategic Unit Placement
The layout of a small kitchen significantly impacts its functionality. The "working triangle," which connects the sink, refrigerator, and stove, is a fundamental concept to consider. Optimizing this triangle minimizes the distance between these essential work areas, reducing unnecessary movement and improving efficiency. In a small kitchen, this triangle often needs to be adapted to fit the available space, but the principle of minimizing distances remains crucial.
Several common kitchen layouts are well-suited for small spaces. A galley kitchen, with units running along two parallel walls, is efficient and space-saving. An L-shaped kitchen, where units are arranged along two adjacent walls, also works well, providing a natural flow and maximizing corner space. A U-shaped kitchen, while typically better suited for larger spaces, can be adapted for smaller areas if carefully planned. Straight-line kitchens, where all units are placed along a single wall, are ideal for extremely compact spaces.
In addition to the overall layout, the placement of individual units plays a crucial role. Taller units, such as pantry cabinets or refrigerators, should be placed at the ends of runs to avoid visually breaking up the countertop space. Corner units should be designed to maximize access and storage, using features like lazy Susans or pull-out shelves. The placement of the sink and stove should be carefully considered in relation to natural light sources and ventilation. Proper planning of unit placement ensures a functional and efficient kitchen layout.
One often overlooked factor is accessibility. Even with limited space, it is important to ensure that all kitchen zones are easily accessible. This means leaving adequate clearance between units and ensuring that drawers and doors can be fully opened without obstruction. Considering the ergonomics of each unit is also crucial. Countertop heights should be comfortable for the user, and frequently used items should be stored within easy reach. These considerations contribute to a kitchen that is not only functional but also comfortable and user-friendly.
Maximizing Storage with Smart Unit Choices
Storage is paramount in a small kitchen. Every available space must be utilized efficiently. Simple kitchen unit designs often incorporate clever storage solutions to maximize capacity without compromising the overall aesthetic. Tall cabinets, reaching to the ceiling, provide ample storage for less frequently used items. Drawers are generally more efficient than cabinets, offering better visibility and access to stored items. Pull-out shelves and organizers within cabinets can further enhance storage capacity and organization. Consider the vertical space available and maximize usage with shelves and hanging solutions.
Open shelving can be a stylish and functional addition to a small kitchen, providing easy access to frequently used items like dishes and cookware. However, open shelving requires careful organization and regular cleaning to avoid a cluttered appearance. Glass-fronted cabinets can offer a similar visual effect while keeping items protected from dust. The choice between open and closed storage depends on individual preferences and the overall design aesthetic.
Multi-functional units are particularly useful in small kitchens. Islands or peninsulas can serve as both work surfaces and storage areas, providing additional counter space and drawers or cabinets. Drop-leaf tables can be extended when needed for dining and folded away when not in use, saving valuable floor space. Built-in benches with storage underneath can provide seating and hidden storage. These multi-functional units help to maximize the use of every square inch of space.
Integrated appliances can also contribute to a more streamlined and efficient kitchen design. Built-in ovens, microwaves, and refrigerators create a seamless look and save space compared to freestanding appliances. Under-cabinet lighting provides task lighting and enhances the overall ambiance of the kitchen. These integrated features contribute to a more organized and visually appealing space.
Embracing Minimalism and Streamlined Design
Simplicity is key in a small kitchen. Overcomplicated designs and excessive ornamentation can overwhelm the space and make it feel cluttered. Simple kitchen unit designs typically embrace minimalism, focusing on clean lines, neutral colors, and understated details. Slab-door cabinets, with their flat surfaces and minimal hardware, are a popular choice for small kitchens. These cabinets create a sleek and modern look that helps to visually expand the space.
The color palette plays a significant role in the perception of space. Light colors, such as white, cream, and pale gray, reflect light and make the kitchen feel brighter and more open. Dark colors can absorb light and make the space feel smaller. Incorporating pops of color through accessories, such as dish towels, artwork, and plants, can add visual interest without overwhelming the space. Maintaining a cohesive color scheme throughout the kitchen creates a sense of unity and harmony.
Countertops should be chosen carefully to complement the overall design. Light-colored countertops, such as white quartz or light granite, can reflect light and enhance the sense of spaciousness. Simple countertop edges, such as a straight edge or a slightly rounded edge, are less visually intrusive than more ornate edges. Backsplashes should be kept simple and clean, using materials like subway tile or glass tile to create a sleek and modern look.
Hardware should be minimal and functional. Simple knobs or pulls in a brushed nickel or stainless steel finish are a good choice for small kitchens. Avoid overly decorative or bulky hardware, as it can detract from the overall sense of simplicity. Integrated handles, where the hardware is incorporated into the cabinet door itself, can create an even more streamlined look. The goal is to choose hardware that is functional and aesthetically pleasing without being visually dominant.
Lighting is a crucial element in any kitchen design, but it is particularly important in a small space. Adequate lighting can make the kitchen feel brighter and more spacious. Under-cabinet lighting provides task lighting for food preparation areas, while recessed lighting provides general illumination. Pendant lights over an island or peninsula can add visual interest and create a focal point. Natural light should be maximized whenever possible, using sheer curtains or blinds to allow light to filter in while maintaining privacy. A well-lit kitchen feels more inviting and functional.

Check Out These 20 Simple Designs For Kitchens With Limited Space

6 Space Saving Small Kitchen Design Ideas
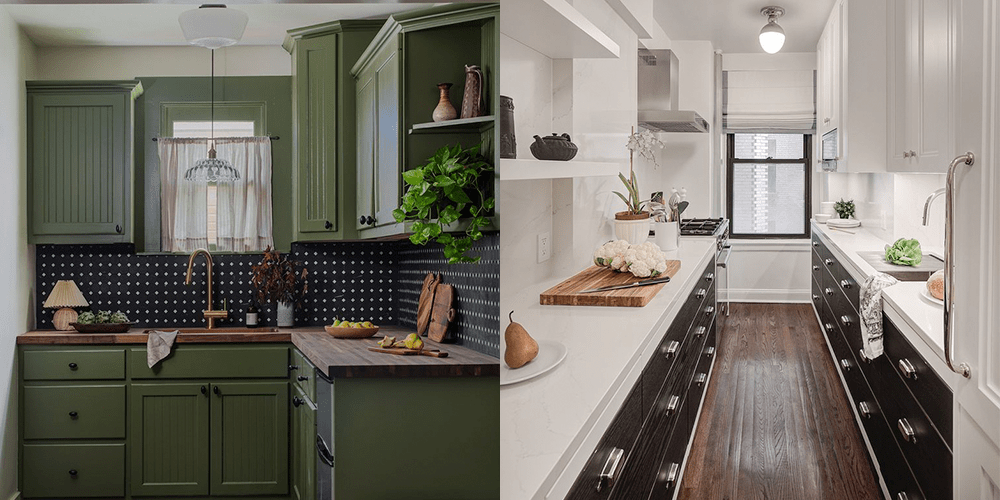
41 Best Small Kitchen Design Ideas Layout Photos

20 Inspiring Modern Small Kitchen Design Ideas Oppein

Check Out These 20 Simple Designs For Kitchens With Limited Space

Big Ideas For A Small Kitchen Tierney Kitchens

20 Inspiring Modern Small Kitchen Design Ideas Oppein

Check Out These 20 Simple Designs For Kitchens With Limited Space

House Home 20 Small Kitchens That Prove Size Doesn T Matter

Small Kitchen Ideas Creative Styling Tips
Related Posts

