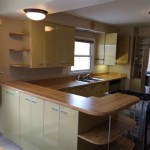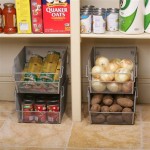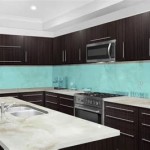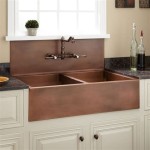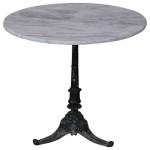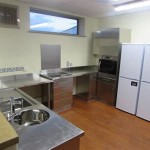What is the Normal Depth of a Kitchen Counter?
The depth of a kitchen counter is a crucial dimension that significantly impacts both the functionality and aesthetics of a kitchen. It’s a dimension that influences everything from food preparation space to the comfort of standing at the counter while cooking or washing dishes. While variations exist to accommodate specific design preferences and kitchen layouts, a standard depth has emerged over time as the most common and practical choice.
Understanding the normal depth of a kitchen counter is essential for homeowners planning a new kitchen or remodeling an existing one. This dimension helps determine the overall footprint of the kitchen, the placement of appliances, and the accessibility of cabinets and drawers. Deviating from this standard can lead to design challenges or ergonomic issues, potentially impacting the user experience and the long-term value of the home.
This article will delve into the established normal depth for kitchen counters, examining the reasons behind its prevalence, and exploring the factors that contribute to its optimal functionality. It will also discuss the implications of deviating from this standard and the considerations that should be taken into account when customizing counter depths for specific needs.
The Standard Kitchen Counter Depth: 25 Inches
The generally accepted standard depth for a kitchen counter is 25 inches (63.5 centimeters). This dimension is measured from the front edge of the countertop to the back edge, where it meets the wall. This depth provides a sufficient working surface for a variety of kitchen tasks, including food preparation, appliance placement, and general use.
The prevalence of the 25-inch depth is not arbitrary. It is the result of years of design refinement and ergonomic considerations. It allows for comfortable reach to the back of the counter while still providing ample space in front for cutting boards, small appliances, and other essential kitchen items. This depth also ensures that standard cabinetry fits comfortably underneath, providing adequate storage space without overly encroaching on the kitchen floor.
Furthermore, the 25-inch depth aligns well with the dimensions of common kitchen appliances such as dishwashers, refrigerators, and stoves. These appliances are typically designed to fit flush with or slightly protrude from the front edge of the countertop. This creates a seamless and integrated look while maximizing usable space within the kitchen.
The widespread adoption of this standard also simplifies the manufacturing process for countertops, cabinets, and appliances. This leads to cost-effectiveness and easier availability of materials and products. Homeowners can benefit from a wider selection of options and potentially lower prices when adhering to this established norm.
While 25 inches is the standard, it's important to recognize that the actual overhang of the countertop beyond the base cabinets is typically around 1 inch. This slight overhang prevents spills from dripping directly onto the cabinet doors and drawers and provides a more comfortable edge for standing and working at the counter.
Factors Influencing Counter Depth: Ergonomics and Accessibility
Ergonomics plays a significant role in determining the optimal depth of a kitchen counter. It is crucial to ensure that the counter is accessible and comfortable for the user, minimizing strain and promoting efficient workflow. The 25-inch standard accommodates a wide range of body types and reaches, allowing most individuals to easily access and utilize the entire countertop surface.
Reach is a primary consideration in ergonomic design. A countertop that is too deep can make it difficult to reach items at the back, requiring users to strain or lean forward excessively. This can lead to discomfort and potentially contribute to back pain or other musculoskeletal issues. Conversely, a countertop that is too shallow may not provide enough working space, forcing users to crowd their work area and potentially leading to spills or accidents.
The height of the user also influences the ideal counter depth. For individuals with shorter arms, a slightly shallower counter may be more comfortable. Conversely, taller individuals with longer arms may benefit from a slightly deeper counter. However, these adjustments are typically minor, and the 25-inch standard remains a suitable compromise for most users.
Accessibility is another crucial factor to consider. Counter depth affects the usability of the kitchen for individuals with disabilities or mobility limitations. A countertop that is too deep can make it difficult for wheelchair users to reach the sink or other essential areas. In such cases, a shallower counter or a customized layout with open knee space may be necessary to ensure accessibility.
The placement of appliances and fixtures also influences the ergonomic considerations of counter depth. The location of the sink, stove, and refrigerator should be carefully planned to minimize unnecessary movement and ensure a smooth workflow. The counter depth should be adequate to accommodate these appliances while still providing ample workspace for food preparation and other tasks.
Proper lighting is also an important element. Undercabinet lighting is often installed to illuminate the countertop surface. The depth of the counter can affect the effectiveness of this lighting. A deeper counter may require more powerful or strategically placed lighting fixtures to ensure adequate illumination.
Deviations from the Standard: Islands, Peninsulas, and Custom Designs
While the 25-inch depth is the standard for perimeter kitchen counters, variations are common in other areas of the kitchen, such as islands and peninsulas. These areas often require different depths to accommodate specific functions or design aesthetics.
Kitchen islands, for instance, often have deeper countertops than perimeter counters. This is because islands are frequently used for a wider range of activities, including food preparation, dining, and socializing. A deeper countertop provides more workspace and allows for comfortable seating around the island. Island countertops can range from 30 inches to 48 inches or even deeper, depending on the size and function of the island.
Peninsulas, which are essentially islands attached to a wall, also often feature deeper countertops than perimeter counters. Similar to islands, peninsulas are used for a variety of tasks and benefit from the added workspace provided by a deeper countertop. The depth of a peninsula countertop typically ranges from 30 inches to 36 inches.
Breakfast bars and eating counters require a different set of considerations. These counters are typically designed to accommodate seating, and their depth is often adjusted to provide adequate knee space. A countertop overhang of at least 12 inches is recommended for comfortable seating. This means that the countertop should extend at least 12 inches beyond the base cabinets or supporting structure.
Custom designs can also necessitate deviations from the standard counter depth. Homeowners may choose to customize their counter depths to accommodate specific needs or preferences. For example, a homeowner with limited kitchen space may opt for shallower countertops to maximize floor space. Conversely, a homeowner who frequently cooks large meals may choose deeper countertops to provide more workspace.
When deviating from the standard counter depth, it's crucial to carefully consider the implications for ergonomics, accessibility, and appliance placement. It's also essential to ensure that the chosen depth is aesthetically pleasing and compatible with the overall design of the kitchen. Consulting with a professional kitchen designer or contractor can be beneficial in making informed decisions and avoiding potential design flaws.
Ultimately, the ideal depth of a kitchen counter depends on a variety of factors, including the size and layout of the kitchen, the user's preferences, and the intended function of the countertop. While the 25-inch standard serves as a useful guideline, it's important to consider individual needs and adapt the design accordingly. Thorough planning and careful consideration of all relevant factors will help ensure that the kitchen counter is both functional and aesthetically pleasing.
What Is The Best Depth For A Kitchen Countertop Quora

Kitchen Standard Dimensions Essential Measurements
How To Select Perfect Kitchen Counter Height

Kitchen Cabinet Dimensions

Standard Kitchen Counter Height Civil Scoops

Kitchen Cabinet Sizes What Are Standard Dimensions Of Cabinets

Standard Kitchen Countertop Height And Depth Choosing The Best Match Lx Hausys
How To Select Perfect Kitchen Counter Height

What Is The Standard Depth Of Countertops Lx Hausys

Proper Depth For Frameless Cabinets
Related Posts

