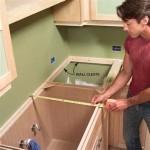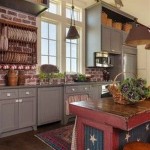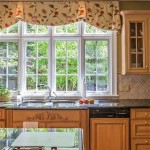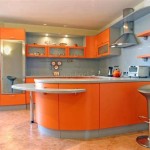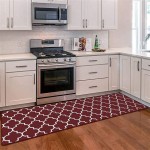What Is The Average Depth Of A Kitchen Counter?
The depth of a kitchen counter is a crucial dimension that impacts both the aesthetics and functionality of the space. Understanding the standard measurements, variations, and factors influencing the optimal depth can significantly aid in kitchen design and renovation projects. This article provides a comprehensive overview of the average depth of a kitchen counter, exploring its significance in creating an efficient and comfortable workspace.
The depth of a kitchen counter is typically defined as the measurement from the front edge of the countertop to the back edge where it meets the wall. This dimension is carefully considered to provide adequate workspace, allow for comfortable reach to appliances and sinks, and accommodate standard kitchen cabinetry. While the average depth serves as a general guideline, several factors can influence the ideal countertop depth for a specific kitchen design.
Standard Kitchen Counter Depth
The most common depth for kitchen countertops is 25 inches (63.5 centimeters). This measurement is considered the industry standard and is designed to accommodate the typical dimensions of base cabinets, which are generally 24 inches deep. The extra inch of overhang is meant to allow room for plumbing and wiring behind the cabinets as well as a slight lip for design aesthetic. This standard depth has evolved over time to balance ergonomic considerations with the need for efficient kitchen layouts.
This 25-inch depth provides sufficient space for various kitchen tasks, including food preparation, appliance placement, and serving. It also allows for a comfortable reach to the sink and stovetop, minimizing strain and maximizing efficiency. The standardization of countertop depth also simplifies the manufacturing process, enabling manufacturers to produce countertops in bulk and reduce costs for consumers.
However, it’s important to note that the 25-inch standard does not apply universally to all kitchen layouts. Islands, peninsulas, and bars, for example, may require different depths to suit their specific functions and spatial constraints. Understanding the nuances of these variations is crucial for achieving a well-designed and functional kitchen.
Factors Influencing Countertop Depth
While the 25-inch standard provides a useful baseline, several factors can significantly influence the optimal depth of a kitchen counter. These factors include the kitchen layout, the intended use of the countertop, and the physical characteristics of the users.
Kitchen Layout and Size: The overall size and configuration of the kitchen play a crucial role in determining the appropriate countertop depth. In smaller kitchens, maximizing space is paramount, and a slightly shallower countertop may be necessary to maintain adequate traffic flow and prevent the space from feeling cramped. Conversely, larger kitchens may benefit from deeper countertops, providing more workspace and allowing for the integration of additional appliances.
Islands and peninsulas often require greater depths than standard countertops. Islands, in particular, may incorporate seating, appliances, or sinks, necessitating a deeper surface to accommodate these elements. Peninsulas, which are attached to a wall on one side, may also benefit from increased depth to provide additional workspace or serving space.
Intended Use of the Countertop: The primary function of the countertop also influences the ideal depth. Countertops used primarily for food preparation may require greater depth to accommodate cutting boards, mixing bowls, and other cooking tools. Countertops used for casual dining or as a bar may benefit from a wider overhang to provide comfortable seating.
The placement of appliances, such as cooktops or sinks, also impacts the optimal countertop depth. The counter depth must accommodate the dimensions of these appliances while providing sufficient workspace around them. For example, a larger cooktop may require a deeper countertop to maintain adequate counter space on either side.
User Ergonomics and Accessibility: The physical characteristics of the individuals using the kitchen are also an essential consideration when determining countertop depth. Individuals with mobility limitations or those who use wheelchairs may require shallower countertops to improve accessibility and reduce strain. Similarly, taller individuals may benefit from deeper countertops that allow for a more comfortable work posture.
The height of the countertop is another critical factor to consider in conjunction with depth. Standard countertop height is typically 36 inches, but this can be adjusted to accommodate the specific needs of the users. A lower countertop height, combined with a shallower depth, can improve accessibility for individuals with mobility limitations.
Variations in Countertop Depth
Beyond the standard 25-inch depth, several variations in countertop depth are available to accommodate different kitchen layouts, design preferences, and functional requirements. These variations include shallower countertops, deeper countertops, and multi-level countertops.
Shallower Countertops: Shallower countertops, typically ranging from 20 to 24 inches, are often used in smaller kitchens or in areas where space is limited. These countertops can help to maximize traffic flow and prevent the kitchen from feeling cramped. They are also useful in bathrooms or laundry rooms where space is at a premium.
Shallower countertops may also be used in specific areas of the kitchen, such as along a wall with limited space or in a corner. In these cases, a shallower countertop can provide a functional surface without sacrificing valuable floor space.
Deeper Countertops: Deeper countertops, exceeding 25 inches, are commonly used on islands, peninsulas, or in kitchens where ample workspace is desired. These countertops provide additional space for food preparation, appliance placement, and serving. They can also accommodate seating at an island or peninsula, creating a comfortable and functional gathering space.
Deeper countertops may also be used to integrate additional features, such as built-in cutting boards or sinks. In these cases, the extra depth provides the necessary space to accommodate these features while maintaining adequate workspace.
Multi-Level Countertops: Multi-level countertops feature different depths at different locations, creating distinct zones for various kitchen tasks. For example, a kitchen island may have a lower section for food preparation and a higher section for seating or serving. This design approach can enhance both the functionality and aesthetics of the kitchen.
Multi-level countertops can also be used to create a visual separation between different areas of the kitchen. For example, a higher countertop can be used to create a barrier between the kitchen and living room, providing a sense of privacy and defining the boundaries of each space.
Another approach to multi-level countertops includes building up small sections on top of the counter, not necessarily the entire length. These sections are sometimes used near sinks and other workspaces to provide additional workspace and function.
In summary, while the average depth of a kitchen counter is 25 inches, various factors can influence the optimal depth for a specific kitchen design. Understanding these factors and variations is crucial for creating a functional, comfortable, and aesthetically pleasing kitchen space. Kitchen layout, intended countertop use, and user ergonomics all play a vital role in determining the ideal countertop depth. By carefully considering these factors, one can create a kitchen that caters to their specific needs and enhances their overall culinary experience.

A Homeowner S Guide To Kitchen Counter Height And Depth

Standard Countertops Comfortable Working Heights Widths

Standard Kitchen Counter Depth Hunker

Standard Countertops Comfortable Working Heights Widths

Height And Depth Of Kitchen Worktop Valcucine
Kitchen Counter Height Slab Platform Dimensions

Standard Kitchen Countertop Height Depth Find Your Perfect Fit

Standard Countertops Comfortable Working Heights Widths

Height And Depth Of Kitchen Worktop Valcucine

Kitchen Standard Dimensions Essential Measurements
Related Posts


